Burkburnett Residences - Apartment Living in Burkburnett, TX
About
Welcome to Burkburnett Residences
1111 S. Red River Expy Burkburnett, TX 76354P: 940-569-4500 TTY: 711
F: 940-569-4502
Office Hours
Monday through Friday 8:00 AM to 5:00 PM.
Become a part of our wonderful community here at Burkburnett Residences in Burkburnett, Texas. Look no further for apartment rentals near Wichita Falls. Located in Wichita County on the edge of the Red River and Gilbert Creek, we are surrounded by vast blue skies and a panorama of the incredible green landscape of the Boomtown area. You won't have to sacrifice convenience to enjoy our serene settings. Situated near Sheppard Air Force Base, we have access to the best dining, shopping, and entertainment that Burkburnett and Wichita Falls offer, so you are never far from where you want to go.
You can expect only the best in quality and comfort from all of our stylish one, two, and three bedroom apartments for rent. With seventeen unique floor plans to choose from, you are sure to find a home that fits your lifestyle. Our interior features such as central air and heating, high ceilings, walk-in closets, and washer and dryer connections will add to your overall living experience. Spend a relaxing evening out on your balcony or patio. Cook up something tasty in your all-electric kitchen, complete with a breakfast bar and pantry. You'll thoroughly enjoy every moment at Burkburnett Residences.
When you step outside your home, you get greeted by our warm and welcoming neighborhood. If you wish to stay active, you can go for a swim in our shimmering swimming pool or work out in the 24-Hour fitness center. You can connect with friends at the clubhouse or have a barbecue in the picnic area. We have provided pet waste stations and private outdoor space, so bring your pets along. For our apartment rentals, it's an easy choice. Visit us today and discover why Burkburnett Residences is the perfect place for you in Burkburnett, Texas.
We offer furnished apartments! Call the office for more details*
Floor Plans
1 Bedroom Floor Plan
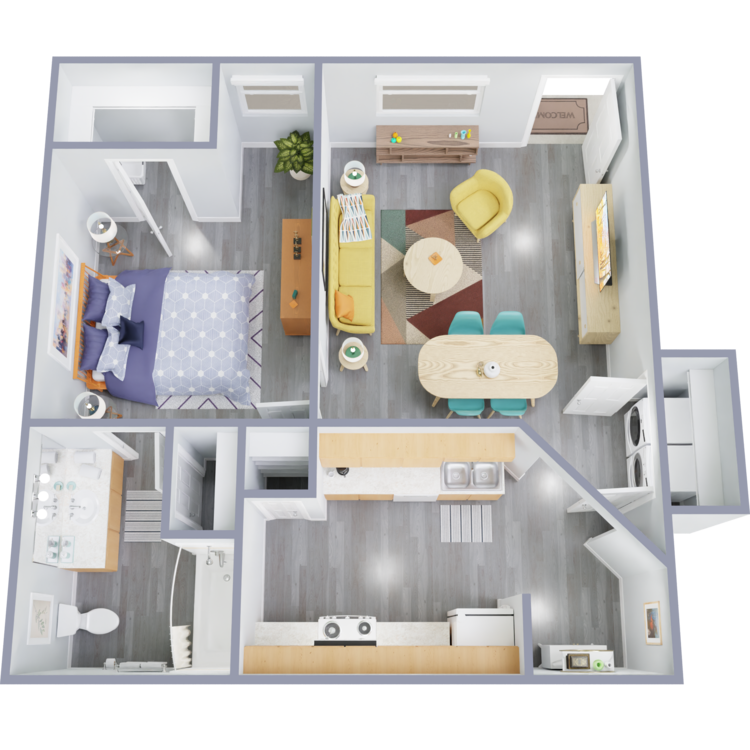
A1
Details
- Beds: 1 Bedroom
- Baths: 1
- Square Feet: 593
- Rent: $977
- Deposit: $150 + $100 Administration Fee
Floor Plan Amenities
- 9-10Ft Ceilings
- Air Conditioning
- All-electric Kitchen
- Balcony or Patio
- Breakfast Bar
- Cable Ready
- Carpeted Floors *
- Ceiling Fans
- Central Air and Heating
- Covered Parking
- Dishwasher
- Extra Storage
- Garbage Disposal
- Microwave
- Mini Blinds
- Pantry
- Refrigerator
- Walk-in Closets
- Washer and Dryer Connections
* In Select Apartment Homes
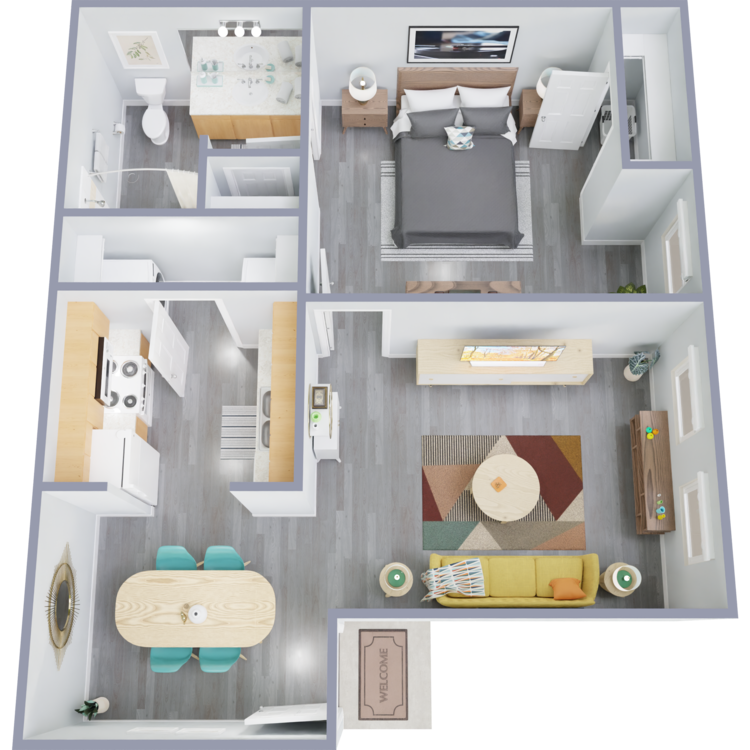
A2
Details
- Beds: 1 Bedroom
- Baths: 1
- Square Feet: 659
- Rent: $992
- Deposit: $150 + $100 Administration Fee
Floor Plan Amenities
- Balcony or Patio
- Breakfast Bar
- Cable Ready
- Carpeted Floors *
- Ceiling Fans
- Central Air and Heating
- Covered Parking
- Dishwasher
- Furnished Available
- Garbage Disposal
- Microwave
- Mini Blinds
- Pantry
- Refrigerator
- Walk-in Closets
- Washer and Dryer Connections
* In Select Apartment Homes
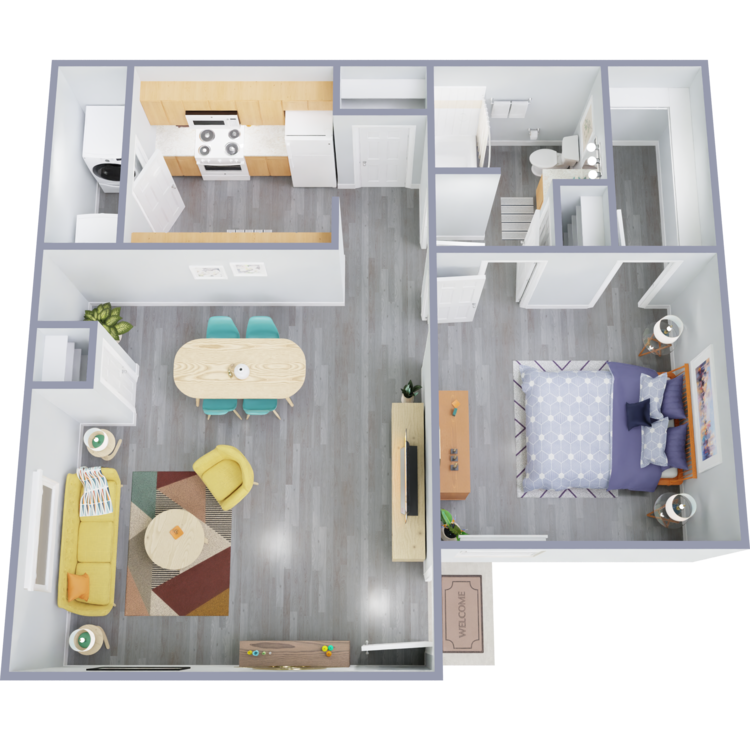
A3
Details
- Beds: 1 Bedroom
- Baths: 1
- Square Feet: 735
- Rent: $1007
- Deposit: $150 + $100 Administration Fee
Floor Plan Amenities
- 9-10Ft Ceilings
- Air Conditioning
- All-electric Kitchen
- Balcony or Patio
- Breakfast Bar
- Cable Ready
- Carpeted Floors *
- Ceiling Fans
- Central Air and Heating
- Covered Parking
- Dishwasher
- Furnished Available
- Garbage Disposal
- Microwave
- Mini Blinds
- Pantry
- Refrigerator
- Walk-in Closets
- Washer and Dryer Connections
* In Select Apartment Homes
Floor Plan Photos
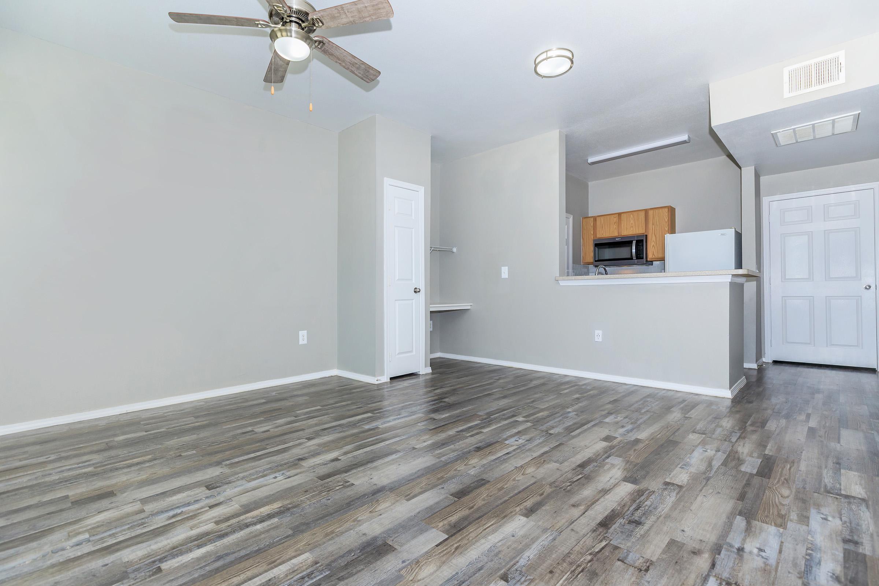
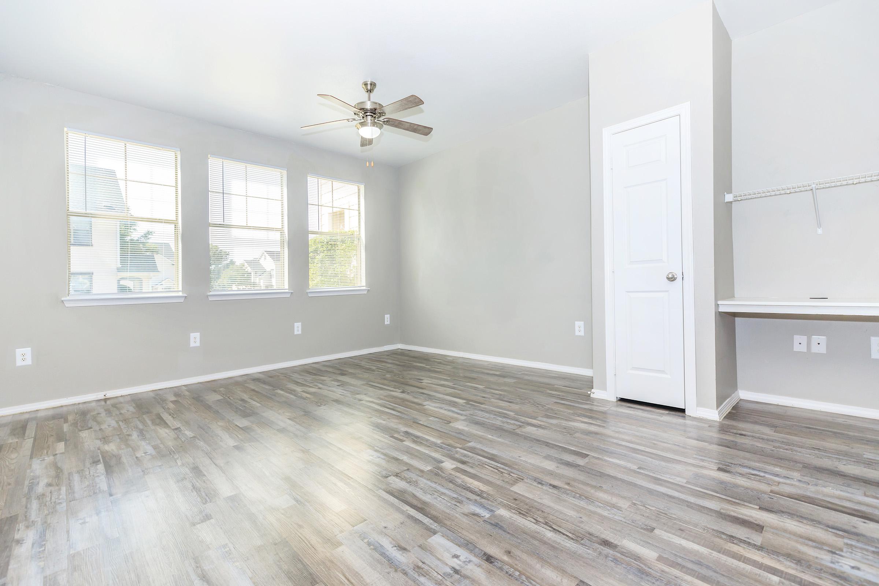
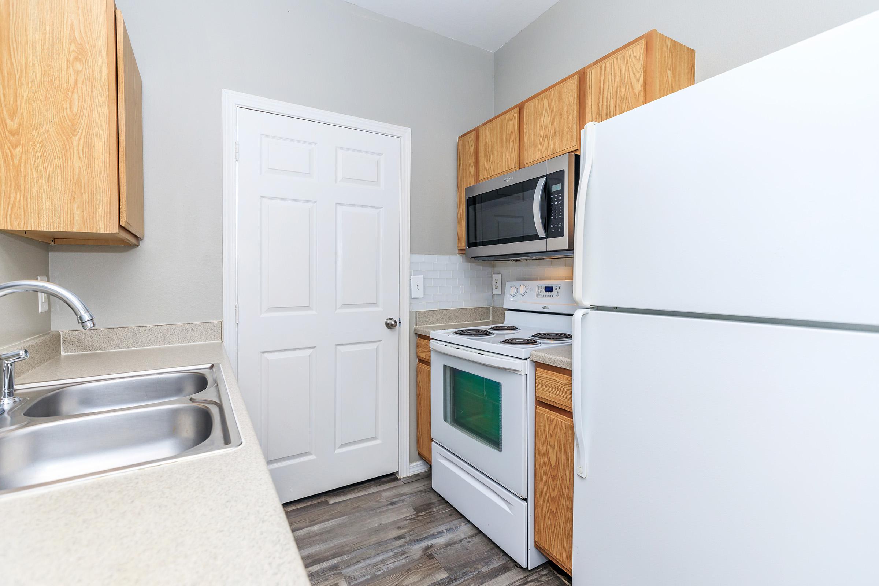
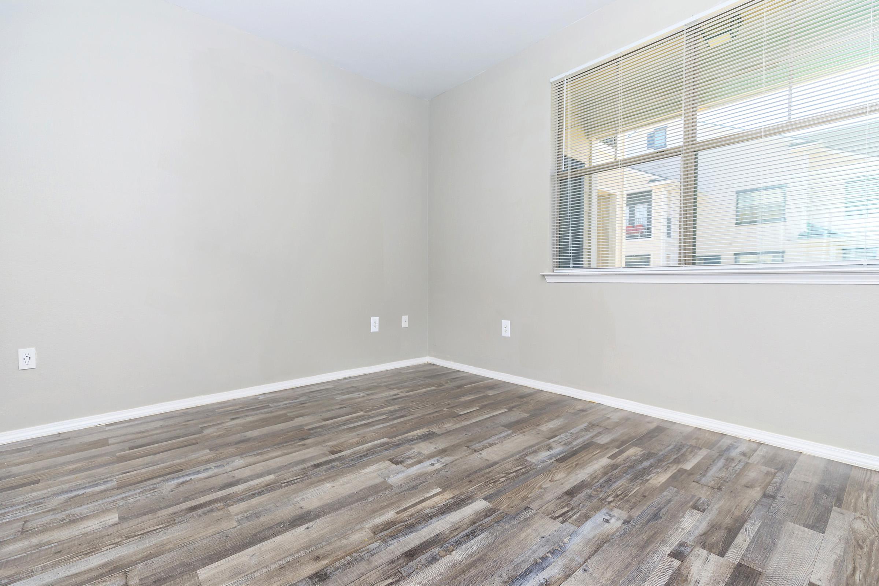
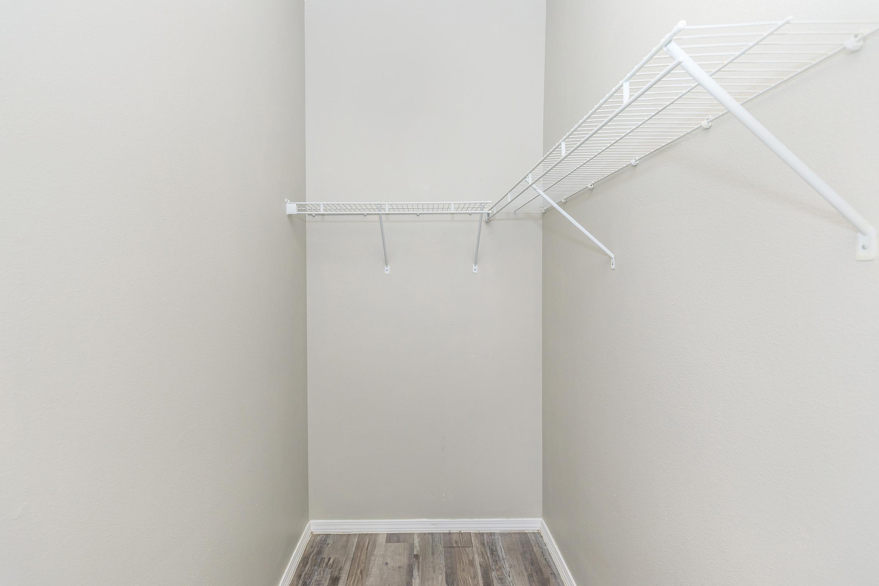
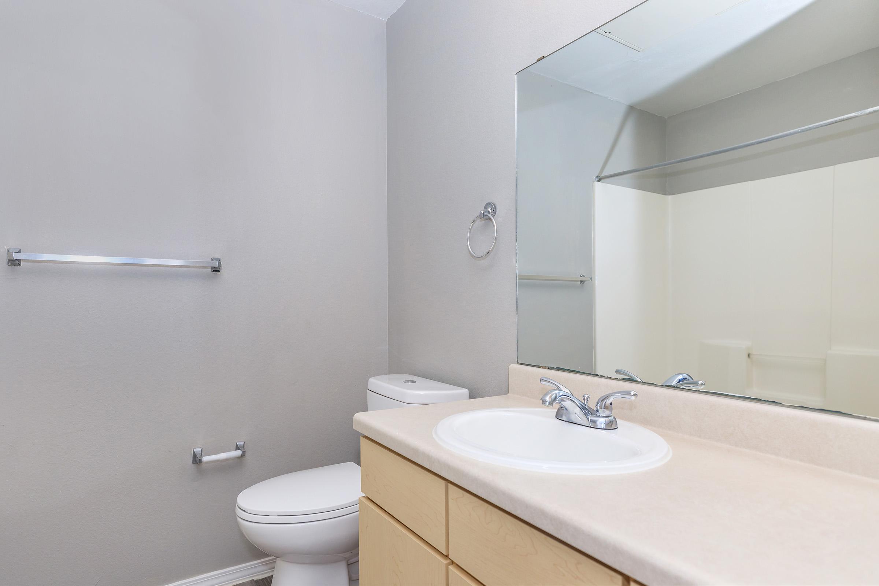
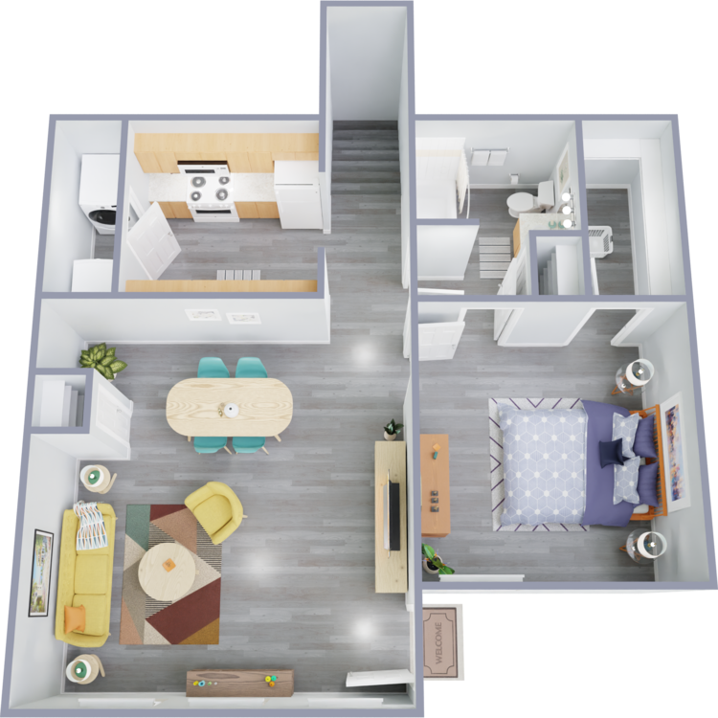
A4
Details
- Beds: 1 Bedroom
- Baths: 1
- Square Feet: 750
- Rent: $1037
- Deposit: $150 + $100 Administration Fee
Floor Plan Amenities
- 9-10Ft Ceilings
- Air Conditioning
- All-electric Kitchen
- Balcony or Patio
- Breakfast Bar
- Cable Ready
- Carpeted Floors *
- Ceiling Fans
- Central Air and Heating
- Covered Parking
- Dishwasher
- Furnished Available
- Garbage Disposal
- Microwave
- Mini Blinds
- Pantry
- Refrigerator
- Walk-in Closets
- Washer and Dryer Connections
* In Select Apartment Homes
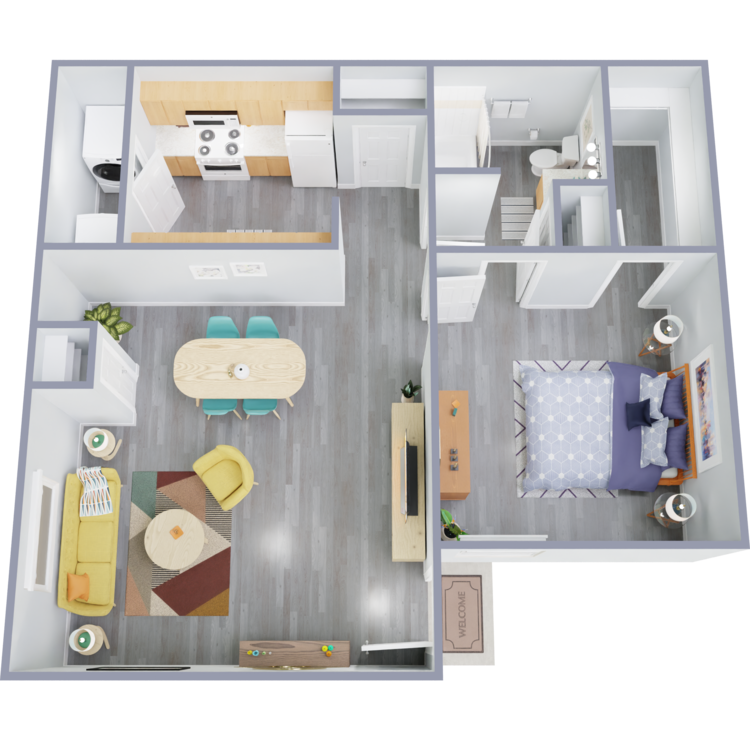
A5
Details
- Beds: 1 Bedroom
- Baths: 1
- Square Feet: 781
- Rent: $1057
- Deposit: $150 + $100 Administration Fee
Floor Plan Amenities
- 9-10Ft Ceilings
- Air Conditioning
- All-electric Kitchen
- Balcony or Patio
- Breakfast Bar
- Cable Ready
- Ceiling Fans
- Central Air and Heating
- Covered Parking
- Dishwasher
- Furnished Available
- Garbage Disposal
- Microwave
- Mini Blinds
- Pantry
- Refrigerator
- Walk-in Closets
- Washer and Dryer Connections
* In Select Apartment Homes
2 Bedroom Floor Plan
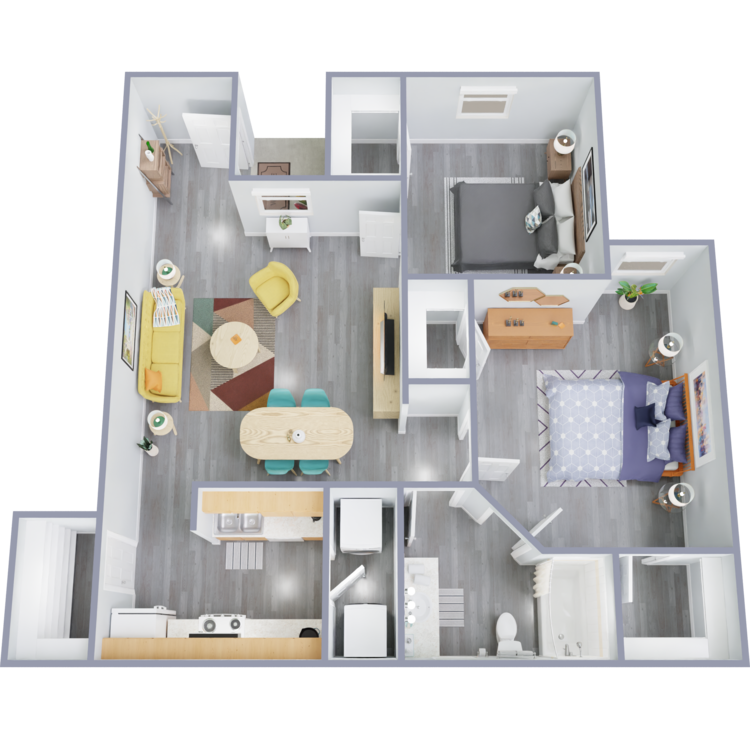
B1
Details
- Beds: 2 Bedrooms
- Baths: 1
- Square Feet: 880
- Rent: $1242
- Deposit: $150 + $100 Administration Fee
Floor Plan Amenities
- 9-10Ft Ceilings
- Air Conditioning
- All-electric Kitchen
- Balcony or Patio
- Breakfast Bar
- Cable Ready
- Ceiling Fans
- Central Air and Heating
- Covered Parking
- Dishwasher
- Furnished Available
- Garbage Disposal
- Microwave
- Mini Blinds
- Pantry
- Refrigerator
- Walk-in Closets
- Washer and Dryer Connections
* In Select Apartment Homes
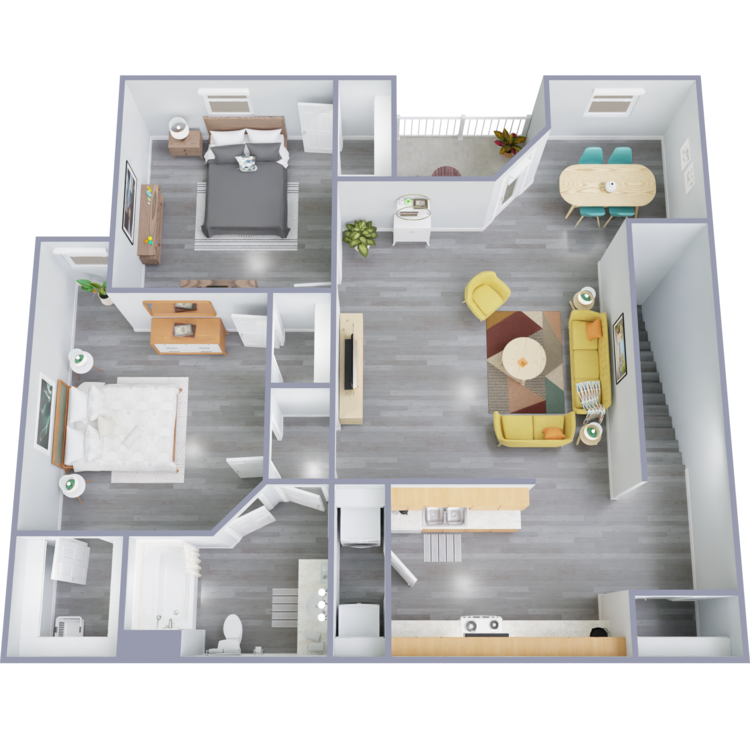
B2
Details
- Beds: 2 Bedrooms
- Baths: 1
- Square Feet: 1146
- Rent: $1272
- Deposit: $150 + $100 Administration Fee
Floor Plan Amenities
- 9-10Ft Ceilings
- Air Conditioning
- All-electric Kitchen
- Balcony or Patio
- Breakfast Bar
- Cable Ready
- Ceiling Fans
- Central Air and Heating
- Covered Parking
- Dishwasher
- Furnished Available
- Garbage Disposal
- Microwave
- Mini Blinds
- Pantry
- Refrigerator
- Walk-in Closets
- Washer and Dryer Connections
* In Select Apartment Homes
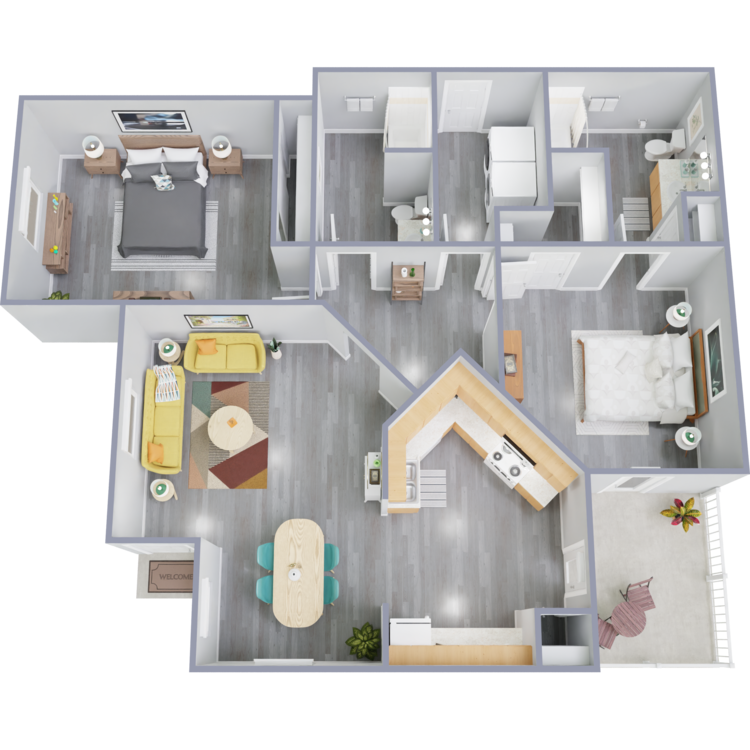
B3-G
Details
- Beds: 2 Bedrooms
- Baths: 2
- Square Feet: 1021
- Rent: $1522
- Deposit: $150 + $100 Administration Fee
Floor Plan Amenities
- 9-10Ft Ceilings
- Air Conditioning
- All-electric Kitchen
- Balcony or Patio
- Breakfast Bar
- Cable Ready
- Carpeted Floors *
- Ceiling Fans
- Central Air and Heating
- Covered Parking
- Dishwasher
- Furnished Available
- Garbage Disposal
- Microwave
- Mini Blinds
- Pantry
- Refrigerator
- Walk-in Closets
- Washer and Dryer Connections
* In Select Apartment Homes
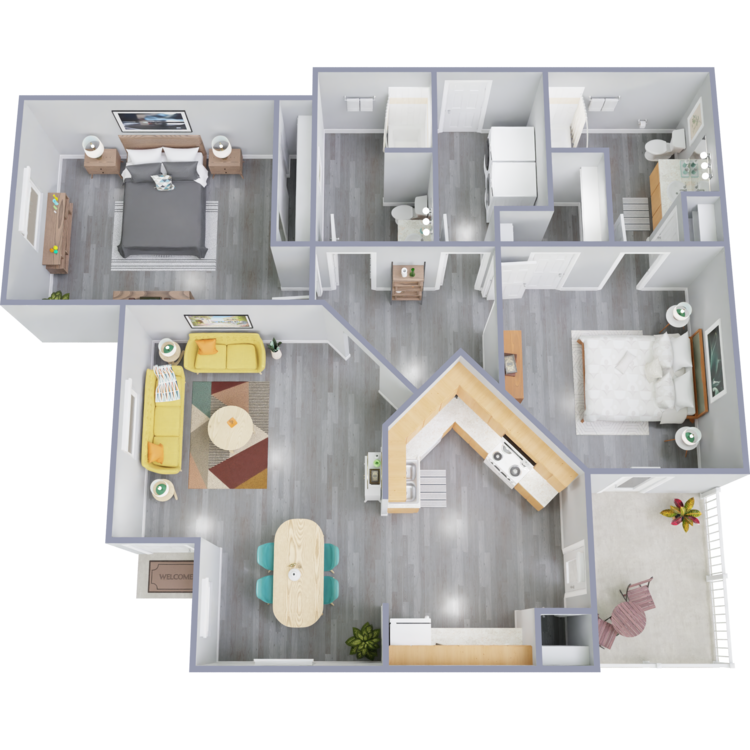
B4-GH
Details
- Beds: 2 Bedrooms
- Baths: 2
- Square Feet: 1160
- Rent: $1362-$1522
- Deposit: $150 + $100 Administration Fee
Floor Plan Amenities
- 9-10Ft Ceilings
- Air Conditioning
- All-electric Kitchen
- Balcony or Patio
- Breakfast Bar
- Cable Ready
- Carpeted Floors *
- Ceiling Fans
- Central Air and Heating
- Covered Parking
- Dishwasher
- Furnished Available
- Garage
- Garbage Disposal
- Handicap Accessible
- Microwave
- Mini Blinds
- Pantry
- Refrigerator
- Walk-in Closets
- Washer and Dryer Connections
* In Select Apartment Homes
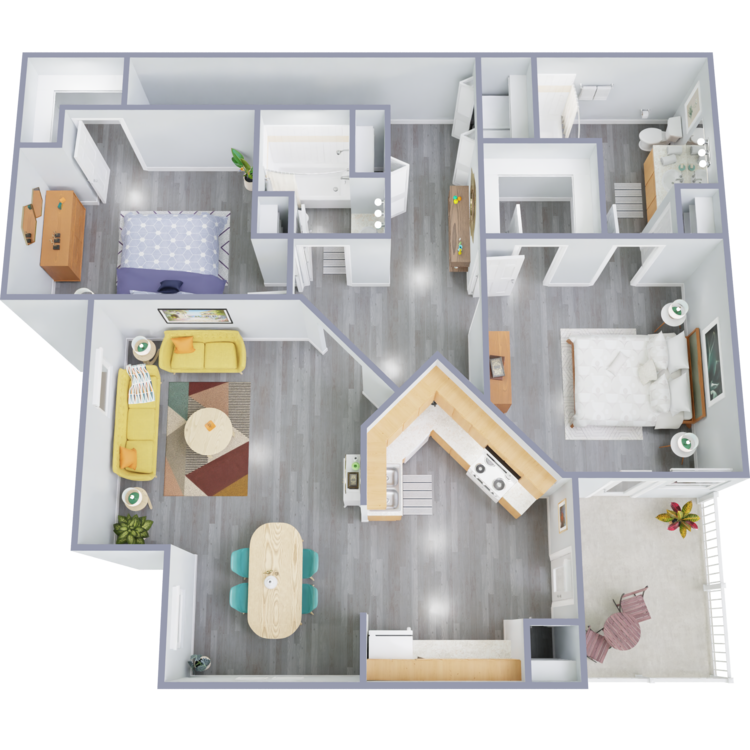
B5
Details
- Beds: 2 Bedrooms
- Baths: 2
- Square Feet: 1162
- Rent: $1372
- Deposit: $150 + $100 Administration Fee
Floor Plan Amenities
- 9-10Ft Ceilings
- Air Conditioning
- All-electric Kitchen
- Balcony or Patio
- Breakfast Bar
- Cable Ready
- Carpeted Floors
- Ceiling Fans
- Central Air and Heating
- Covered Parking
- Dishwasher
- Furnished Available
- Garbage Disposal
- Microwave
- Mini Blinds
- Pantry
- Refrigerator
- Walk-in Closets
- Washer and Dryer Connections
* In Select Apartment Homes
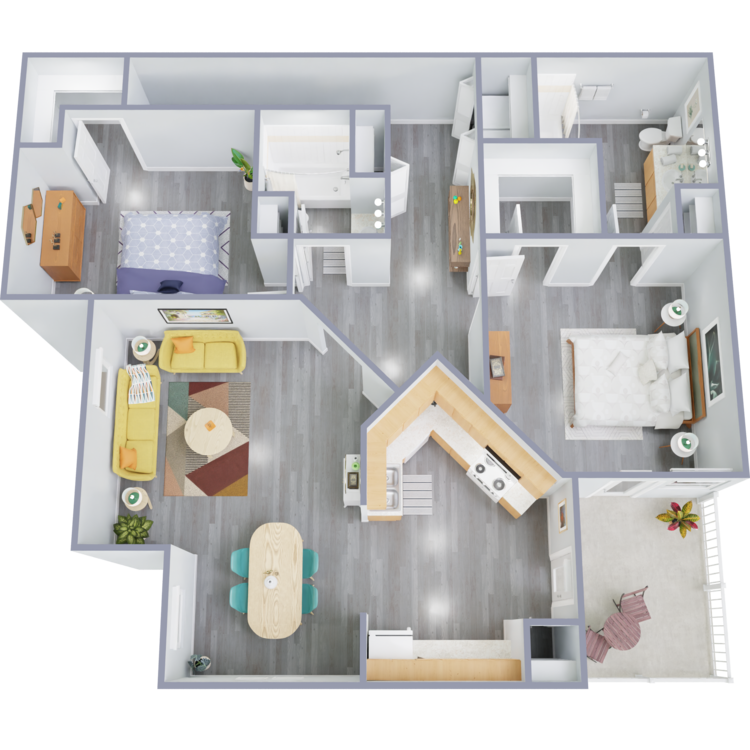
B5-G
Details
- Beds: 2 Bedrooms
- Baths: 2
- Square Feet: 1162
- Rent: $1387-$1497
- Deposit: $150 + $100 Administration Fee
Floor Plan Amenities
- 9-10Ft Ceilings
- Air Conditioning
- All-electric Kitchen
- Balcony or Patio
- Breakfast Bar
- Cable Ready
- Carpeted Floors *
- Ceiling Fans
- Central Air and Heating
- Covered Parking
- Dishwasher
- Furnished Available
- Garage
- Garbage Disposal
- Microwave
- Mini Blinds
- Pantry
- Refrigerator
- Walk-in Closets
- Washer and Dryer Connections
* In Select Apartment Homes
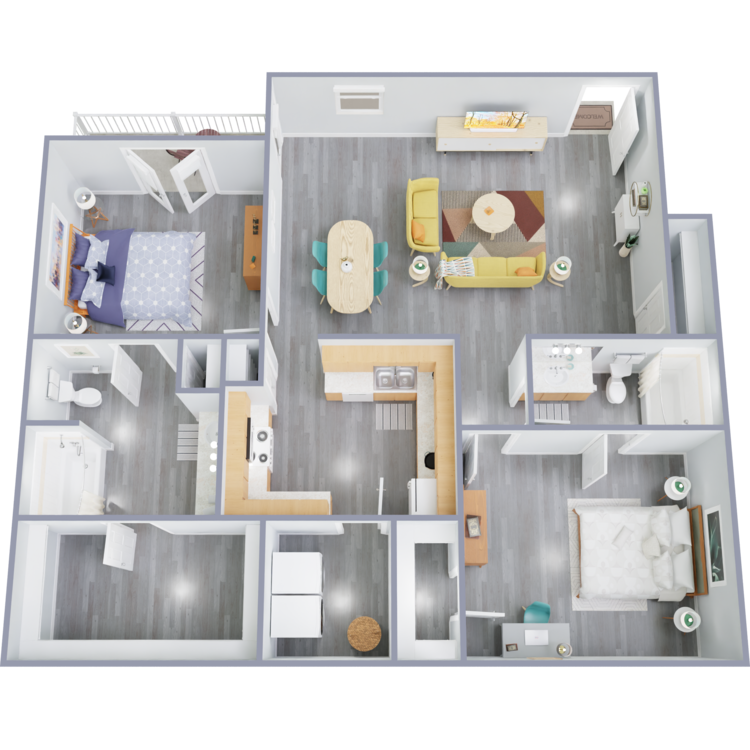
B6
Details
- Beds: 2 Bedrooms
- Baths: 2
- Square Feet: 1134
- Rent: $1392
- Deposit: $150 + $100 Administration Fee
Floor Plan Amenities
- 9-10Ft Ceilings
- Air Conditioning
- All-electric Kitchen
- Balcony or Patio
- Breakfast Bar
- Cable Ready
- Carpeted Floors *
- Ceiling Fans
- Central Air and Heating
- Covered Parking
- Dishwasher
- Furnished Available
- Garbage Disposal
- Microwave
- Mini Blinds
- Pantry
- Refrigerator
- Walk-in Closets
- Washer and Dryer Connections
* In Select Apartment Homes
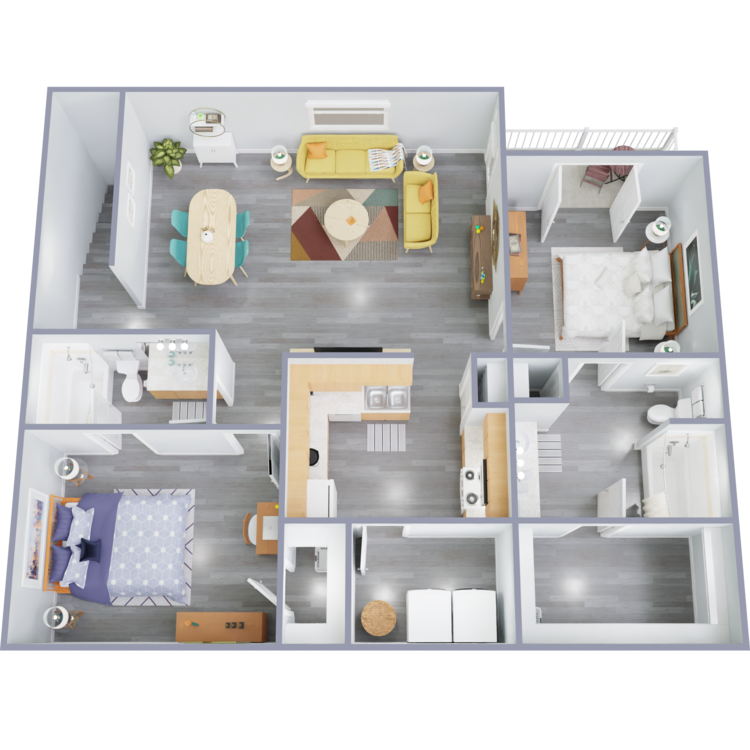
B7
Details
- Beds: 2 Bedrooms
- Baths: 2
- Square Feet: 1239
- Rent: $1342-$1392
- Deposit: $150 + $100 Administration Fee
Floor Plan Amenities
- 9-10Ft Ceilings
- Air Conditioning
- All-electric Kitchen
- Balcony or Patio
- Breakfast Bar
- Cable Ready
- Carpeted Floors *
- Ceiling Fans
- Central Air and Heating
- Covered Parking
- Dishwasher
- Furnished Available
- Garbage Disposal
- Microwave
- Mini Blinds
- Pantry
- Refrigerator
- Walk-in Closets
- Washer and Dryer Connections
* In Select Apartment Homes
Floor Plan Photos
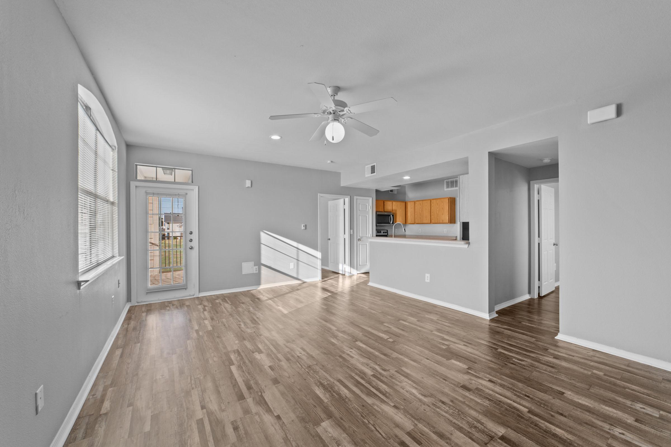
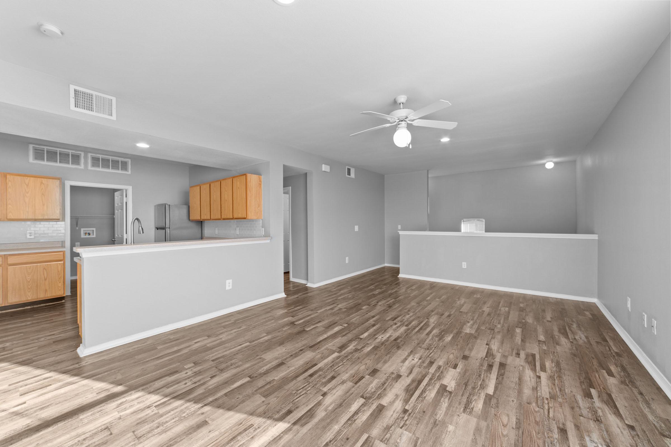
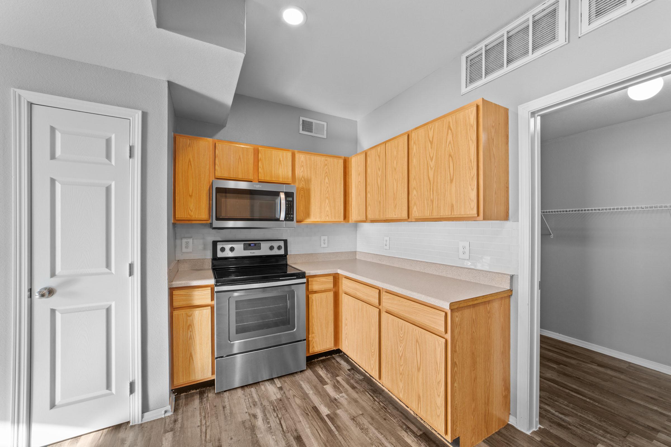
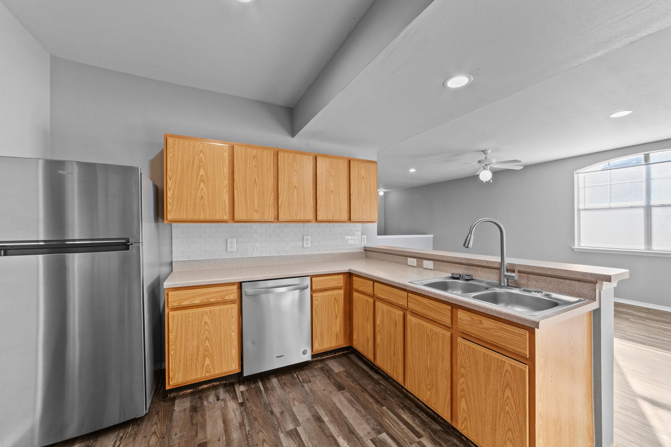
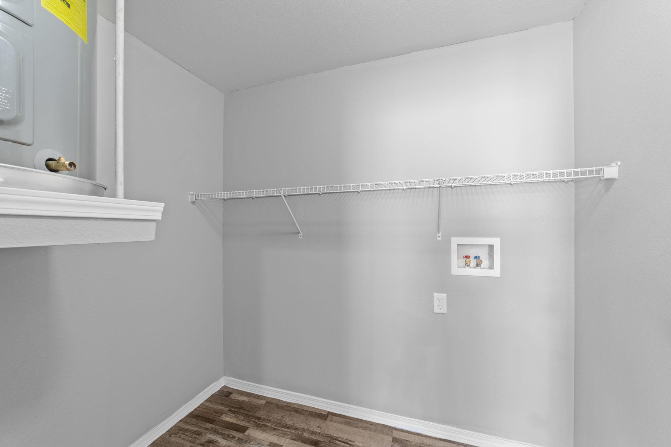
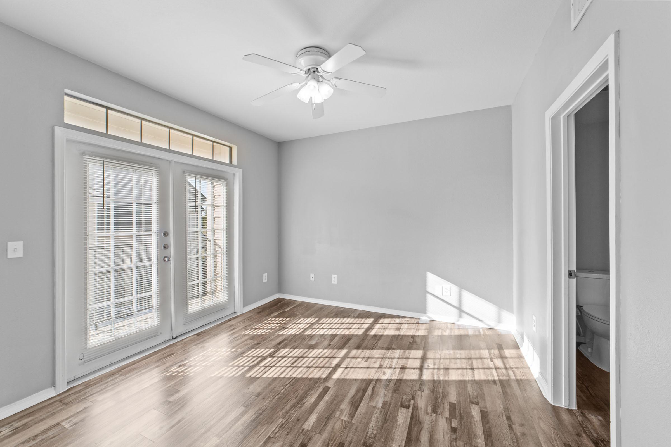
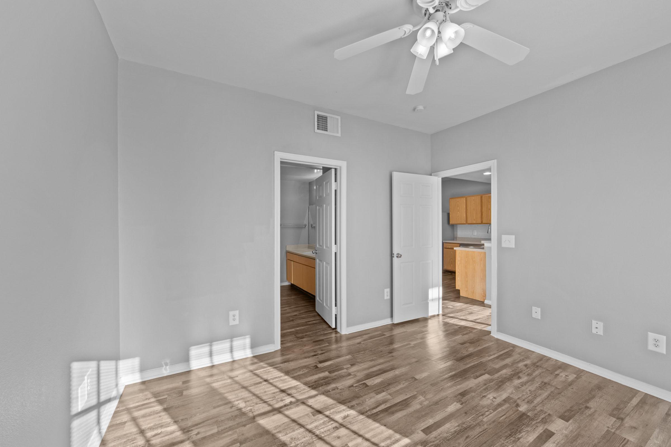
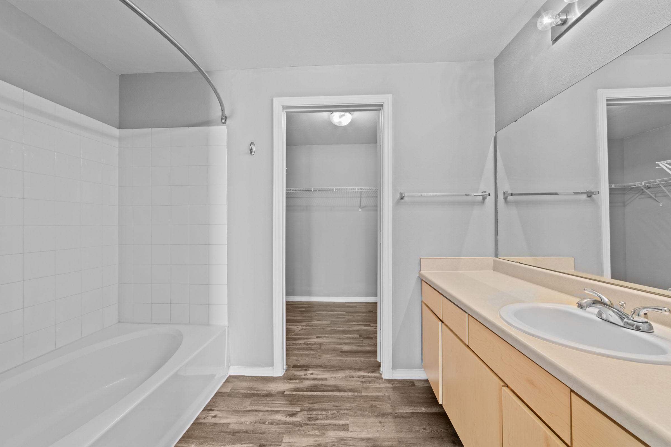
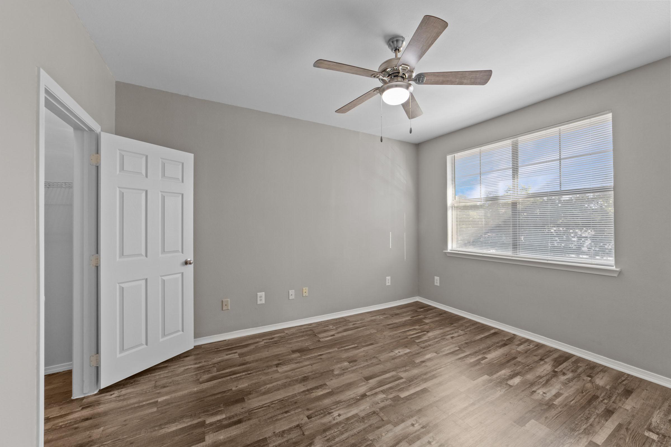
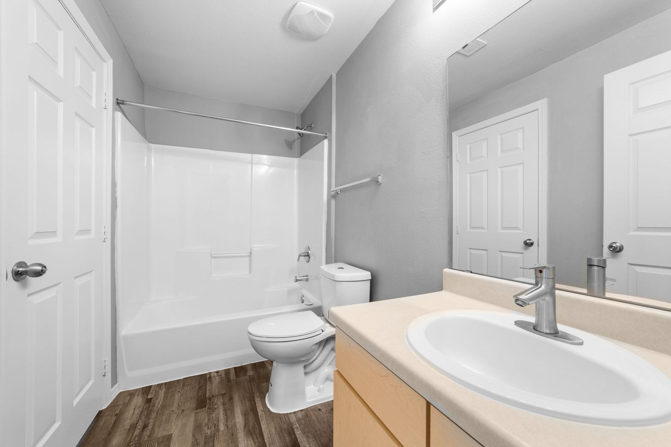
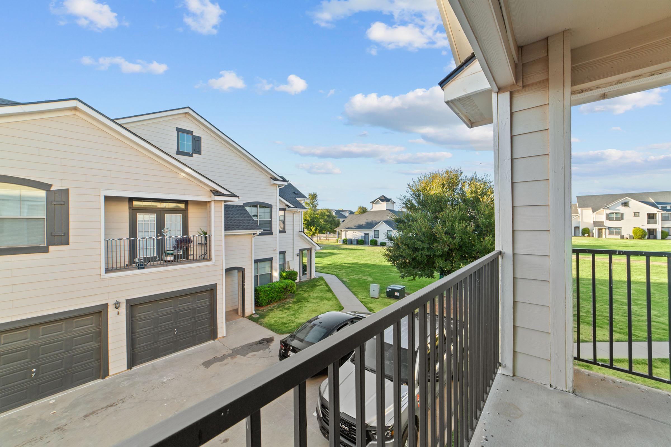
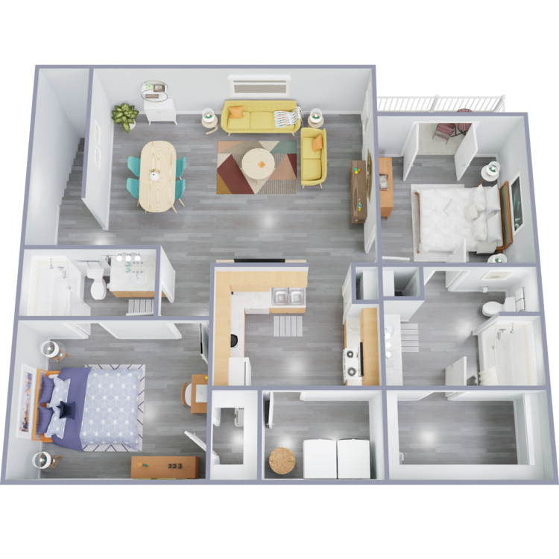
B7-G
Details
- Beds: 2 Bedrooms
- Baths: 2
- Square Feet: 1239
- Rent: $1537
- Deposit: $150 + $100 Administration Fee
Floor Plan Amenities
- 9-10Ft Ceilings
- Air Conditioning
- All-electric Kitchen
- Balcony or Patio
- Breakfast Bar
- Cable Ready
- Carpeted Floors *
- Ceiling Fans
- Central Air and Heating
- Covered Parking
- Dishwasher
- Furnished Available
- Garage
- Garbage Disposal
- Microwave
- Mini Blinds
- Pantry
- Refrigerator
- Walk-in Closets
- Washer and Dryer Connections
* In Select Apartment Homes
3 Bedroom Floor Plan
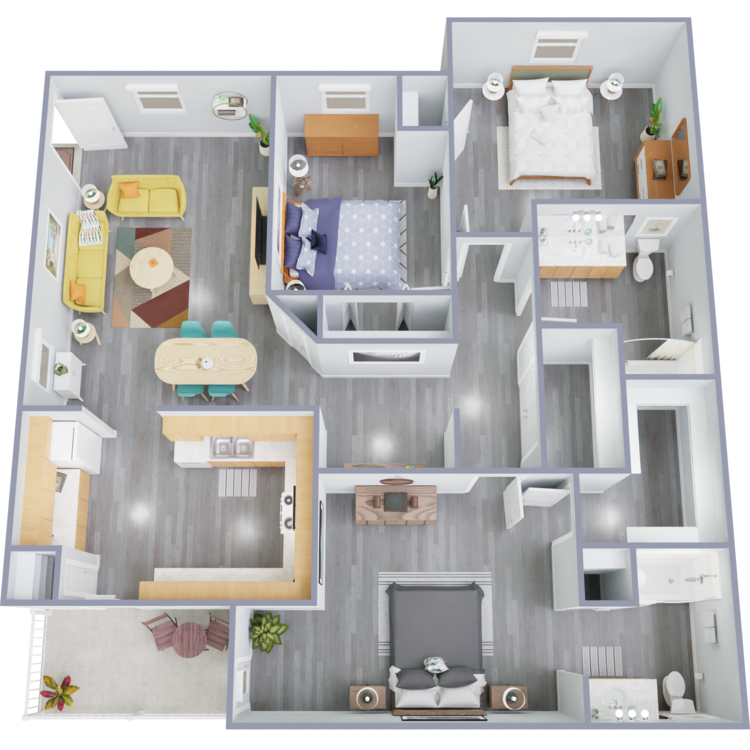
C1
Details
- Beds: 3 Bedrooms
- Baths: 2
- Square Feet: 1375
- Rent: $1467
- Deposit: $150 + $100 Administration Fee
Floor Plan Amenities
- 9-10Ft Ceilings
- Air Conditioning
- All-electric Kitchen
- Balcony or Patio
- Breakfast Bar
- Cable Ready
- Carpeted Floors *
- Ceiling Fans
- Central Air and Heating
- Covered Parking
- Dishwasher
- Furnished Available
- Garbage Disposal
- Microwave
- Mini Blinds
- Pantry
- Refrigerator
- Walk-in Closets
- Washer and Dryer Connections
* In Select Apartment Homes
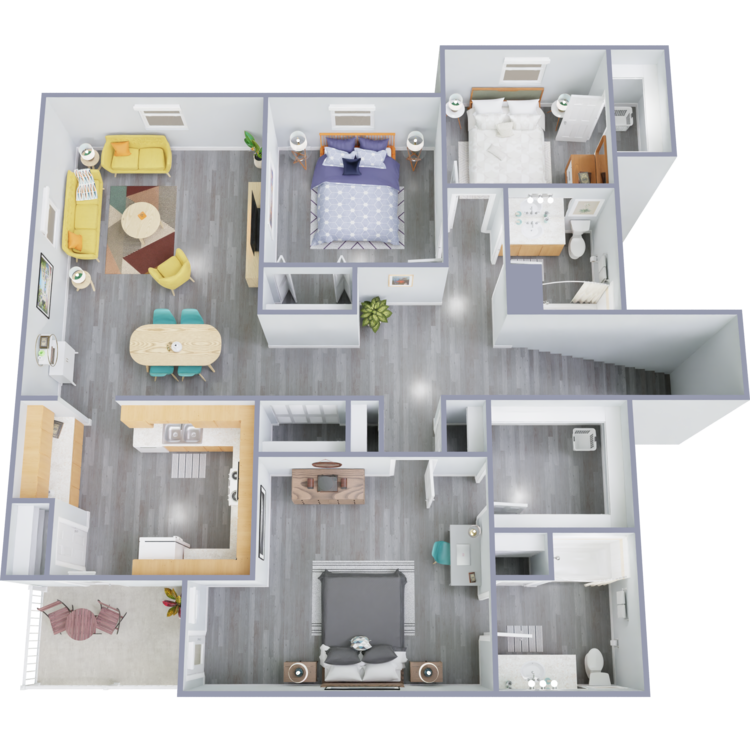
C2
Details
- Beds: 3 Bedrooms
- Baths: 2
- Square Feet: 1459
- Rent: $1497
- Deposit: $150 + $100 Administration Fee
Floor Plan Amenities
- 9-10Ft Ceilings
- Air Conditioning
- All-electric Kitchen
- Balcony or Patio
- Breakfast Bar
- Cable Ready
- Carpeted Floors *
- Ceiling Fans
- Central Air and Heating
- Covered Parking
- Dishwasher
- Furnished Available
- Garbage Disposal
- Microwave
- Mini Blinds
- Pantry
- Refrigerator
- Walk-in Closets
- Washer and Dryer Connections
* In Select Apartment Homes
Show Unit Location
Select a floor plan or bedroom count to view those units on the overhead view on the site map. If you need assistance finding a unit in a specific location please call us at 940-569-4500 TTY: 711.

Amenities
Explore what your community has to offer
Community Amenities
- 24-Hour Fitness Center
- 24-Hour Laundry Facility
- Assigned Parking
- Beautiful Landscaping
- Cable Available
- Clubhouse
- Controlled Access
- Copy and Fax Services
- Covered Parking
- Disability Access
- Easy Access to Freeways and Shopping
- Garage
- Gated Access
- Guest Parking
- High-speed Internet Access
- On-call and On-site Maintenance
- Picnic Area with Barbecue
- Public Parks Nearby
- Shimmering Swimming Pool
- Storage Units Available
- Zero Deposit Community
Apartment Features
- 9-10Ft Ceilings
- Air Conditioning
- All-electric Kitchen
- Balcony or Patio
- Breakfast Bar
- Cable Ready
- Ceiling Fans
- Central Air and Heating
- Covered Parking
- Dishwasher
- Extra Storage*
- Garage*
- Garbage Disposal
- Handicap Accessible*
- Microwave
- Mini Blinds
- Pantry
- Refrigerator
- Walk-in Closets
- Washer and Dryer Connections
* In Select Apartment Homes
Pet Policy
Pets Welcome Upon Approval. Restrictions apply. Limit of 2 pets maximum per home. Pet Amenities: Pet Waste Stations Private Outdoor Space
Photos
Amenities
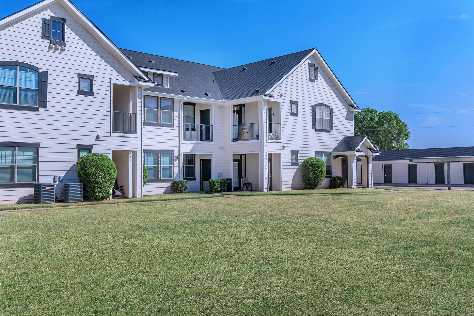
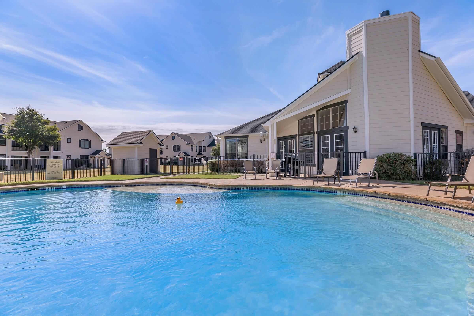
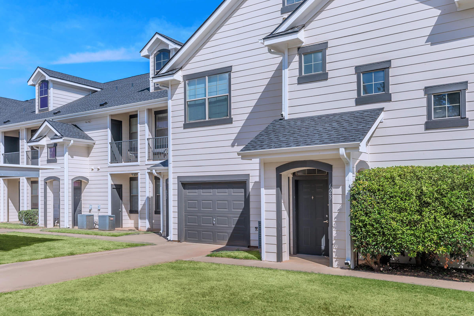
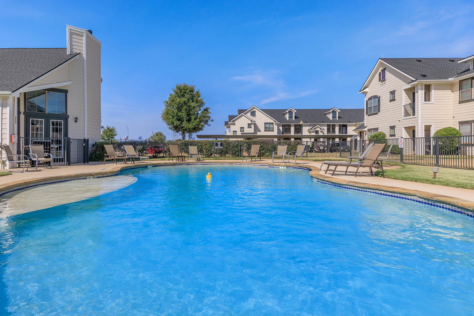
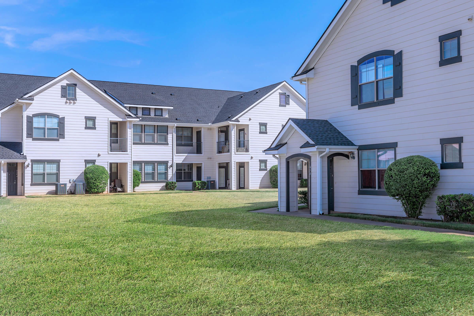
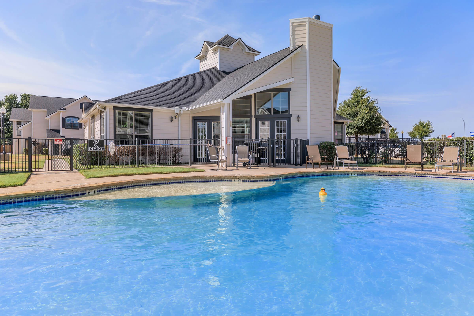
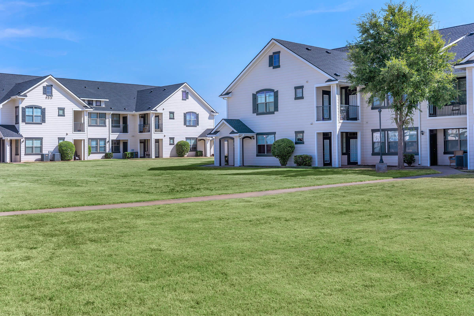
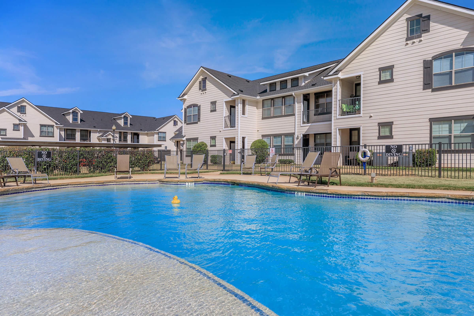
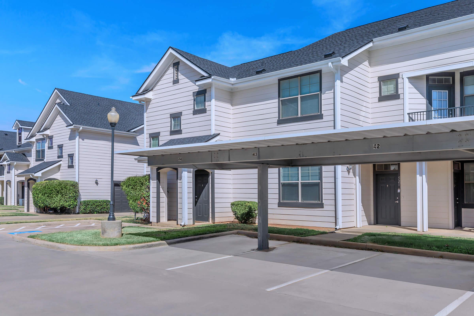
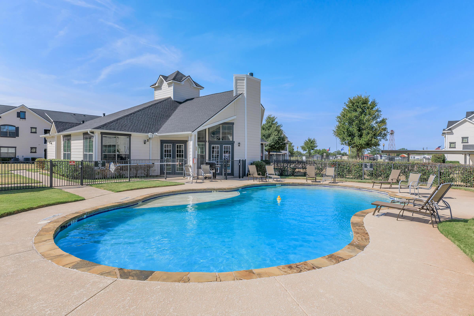
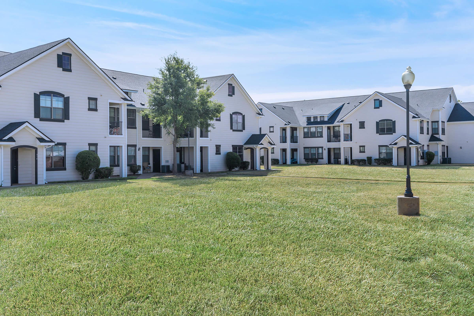
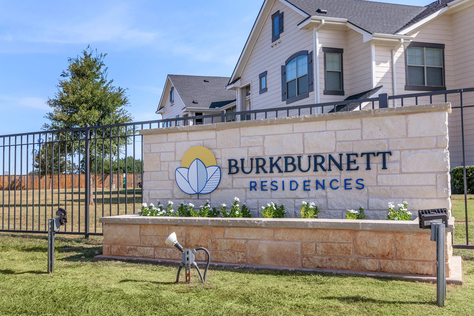
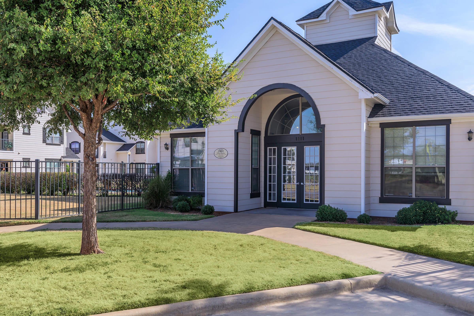
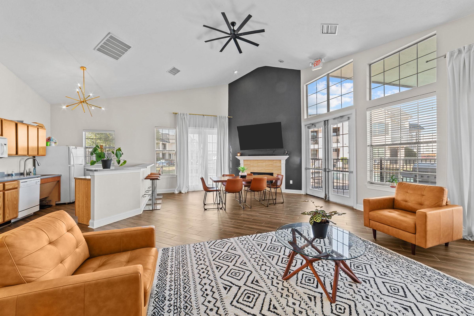
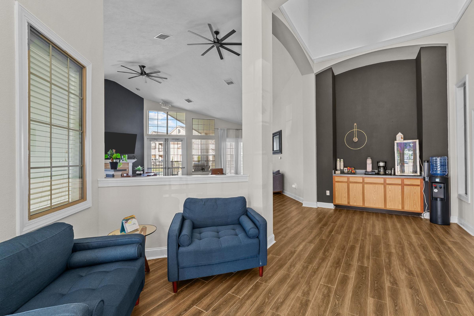
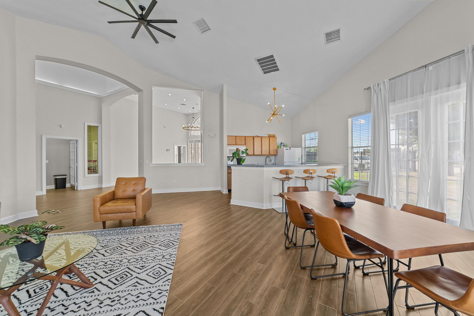
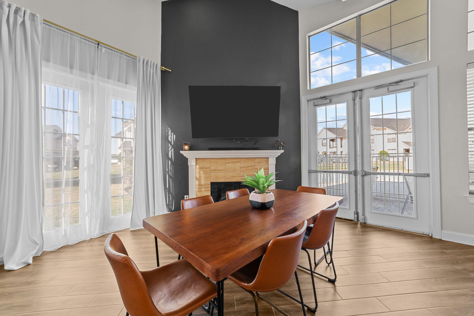
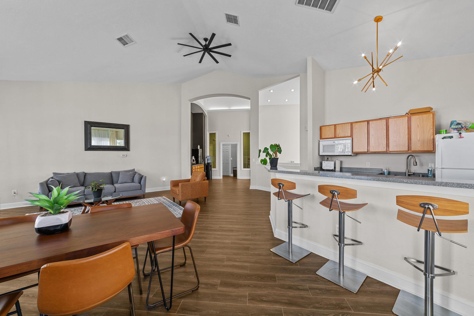
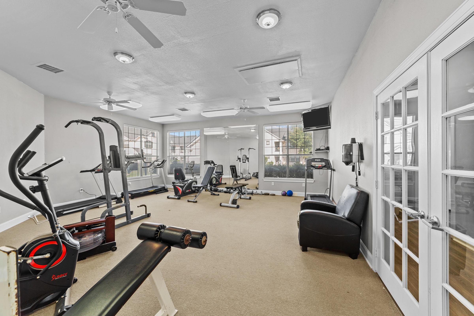
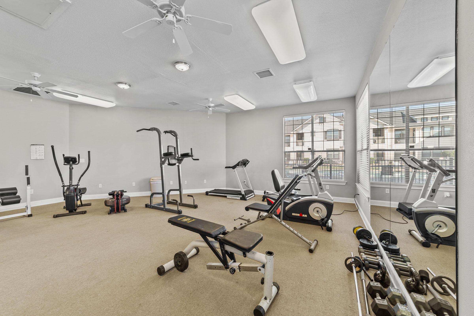
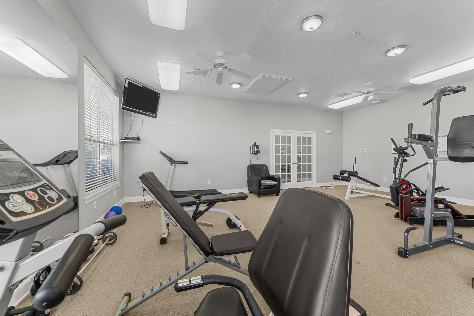
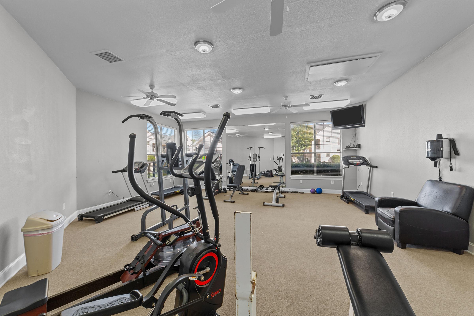
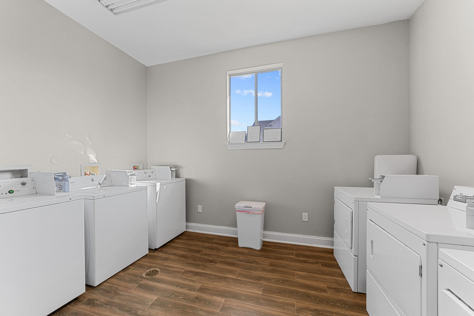
A3






B3
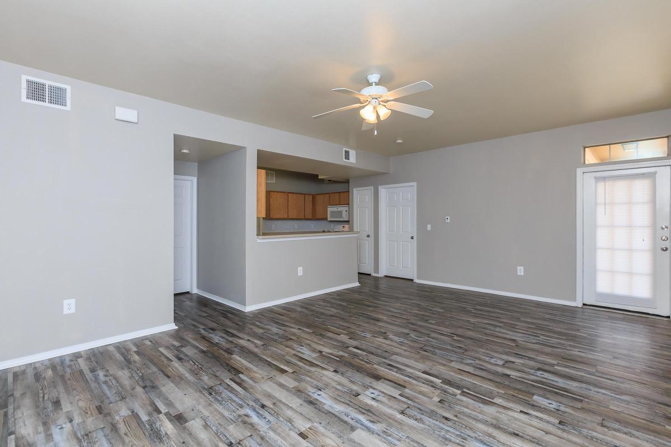
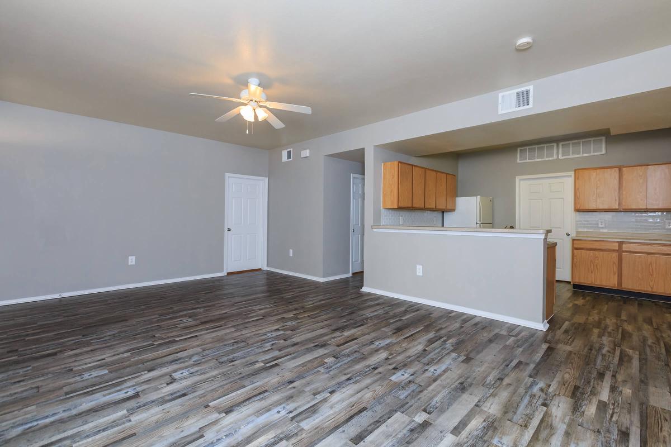
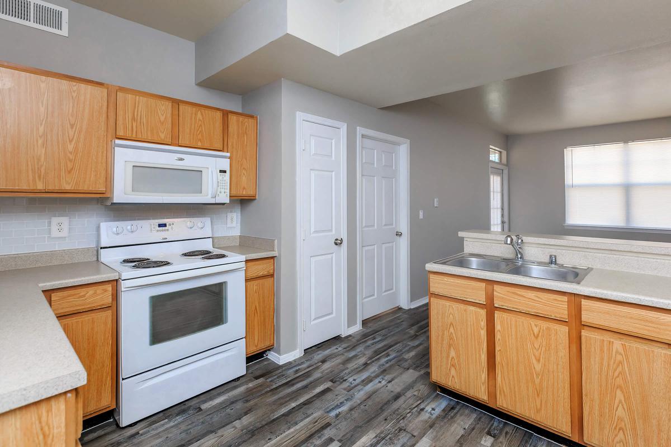
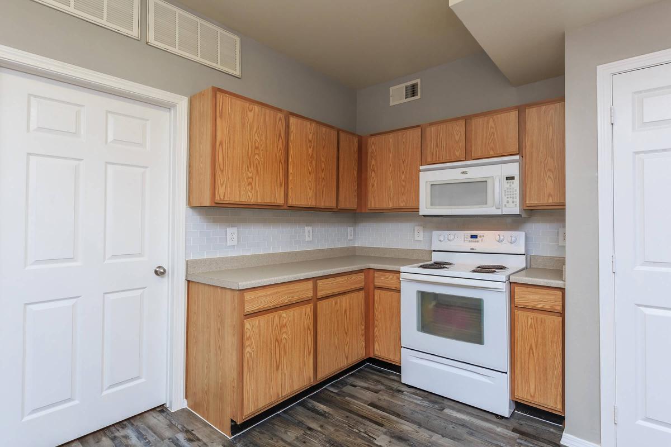
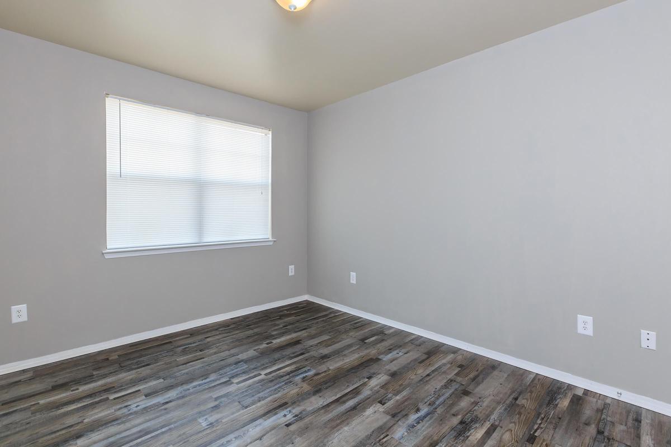
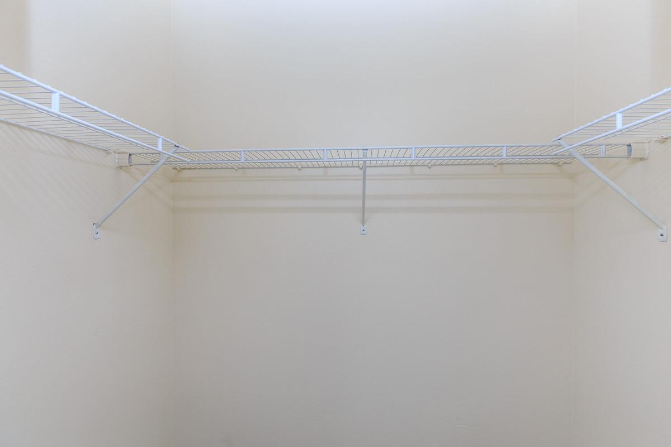
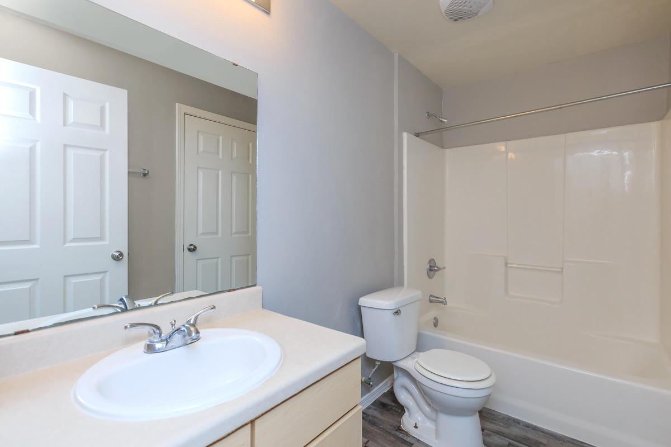
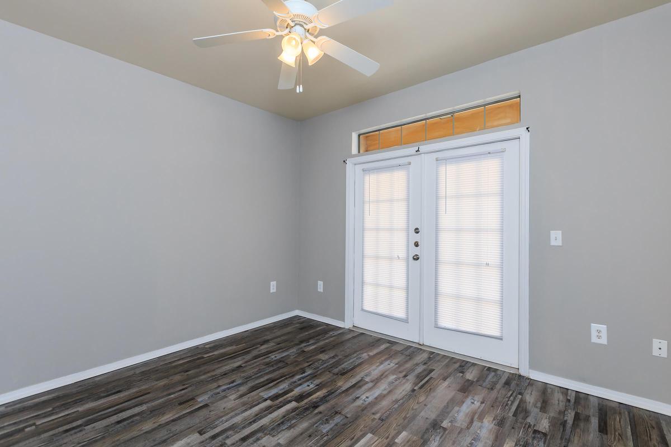
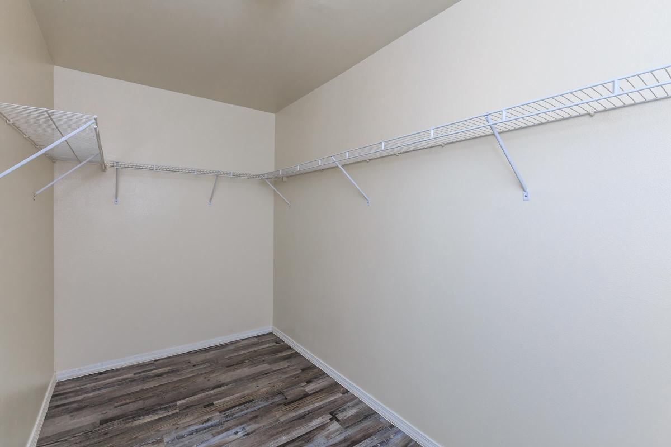
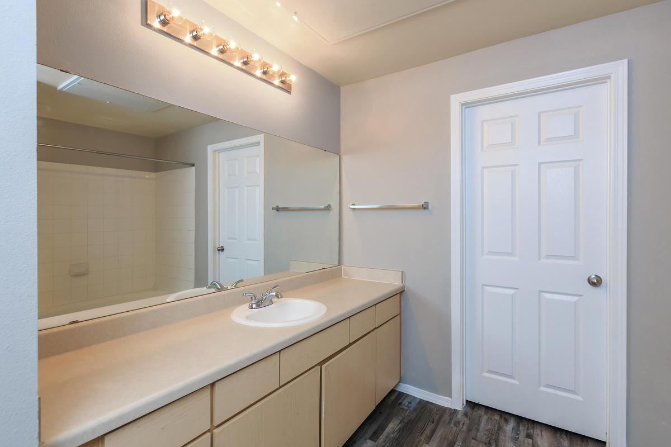
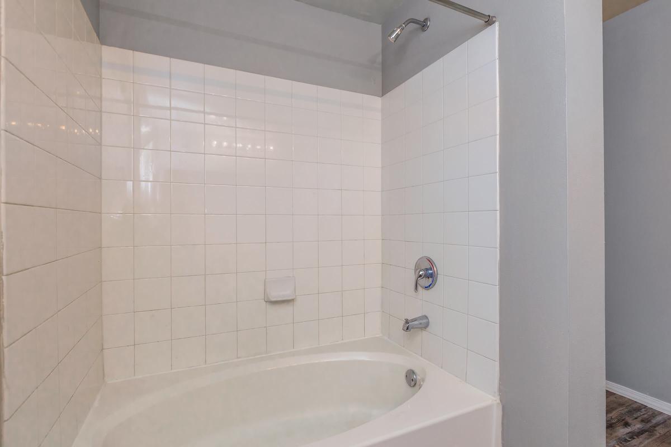
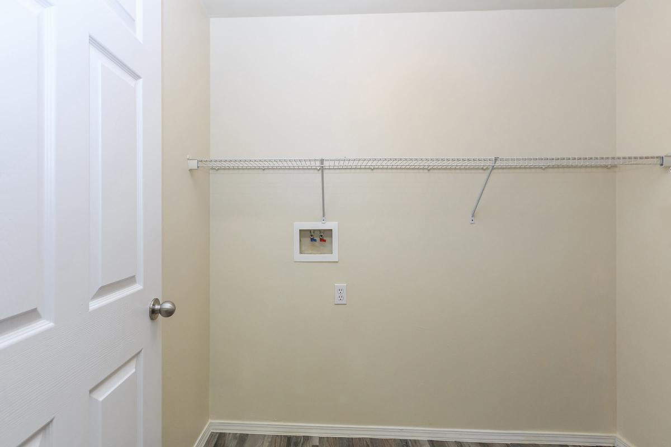
B7











Interior A
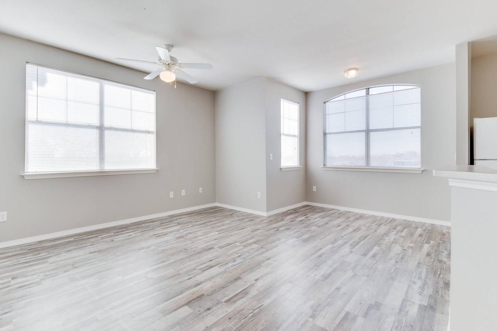
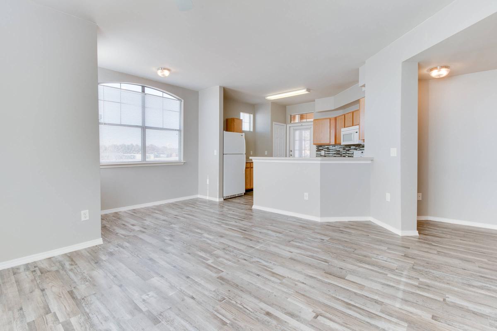
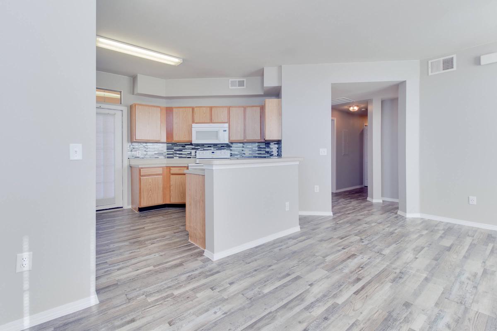
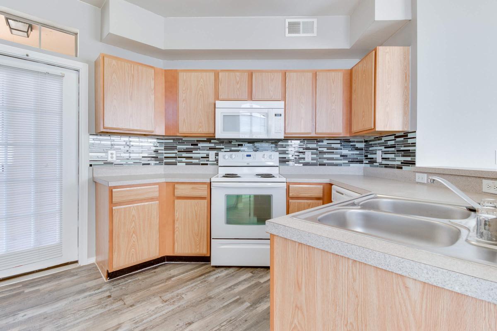
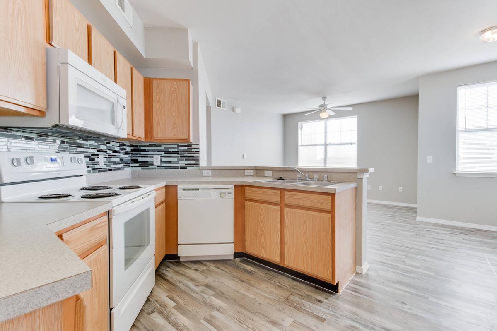
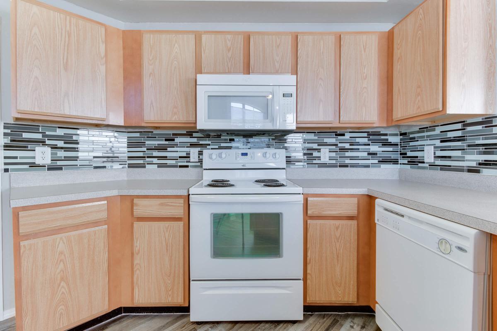
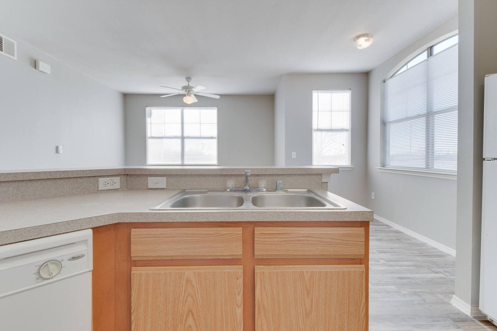
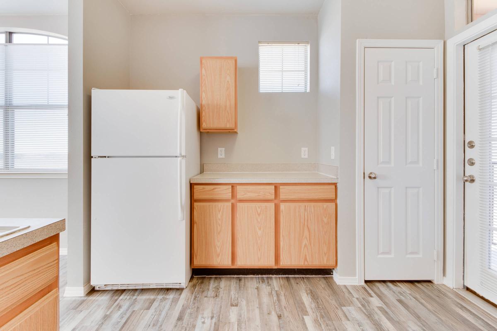
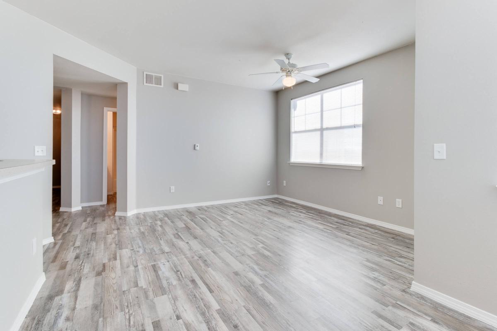
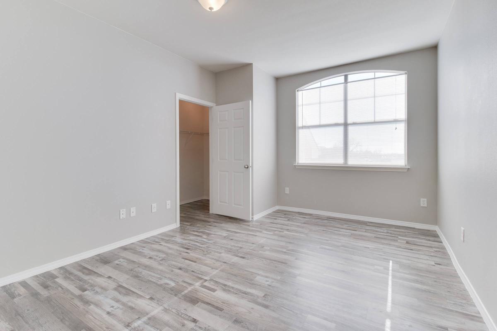
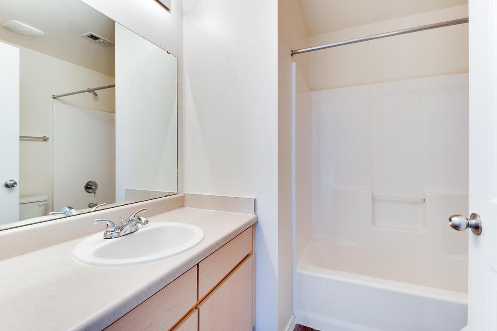
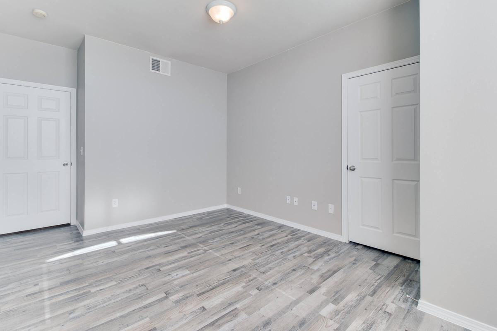
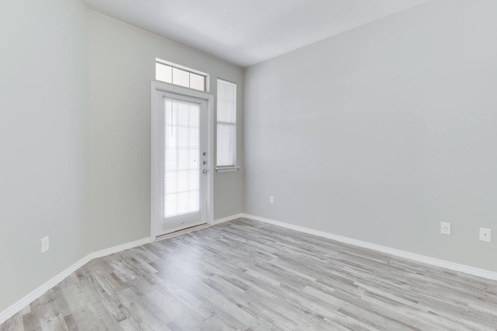
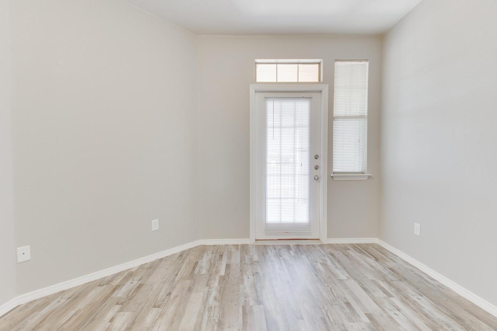
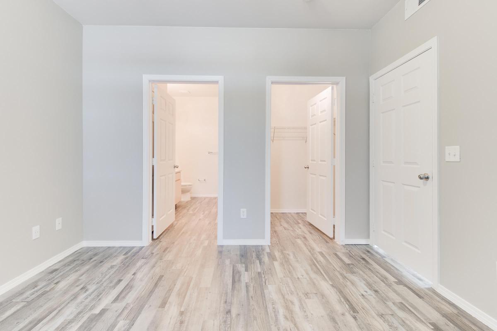
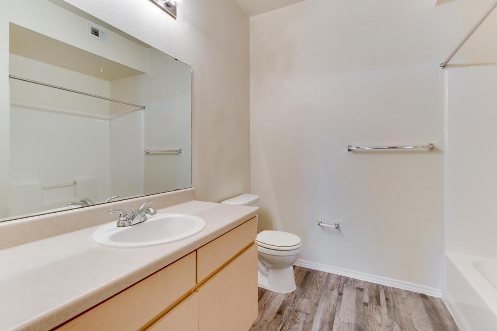
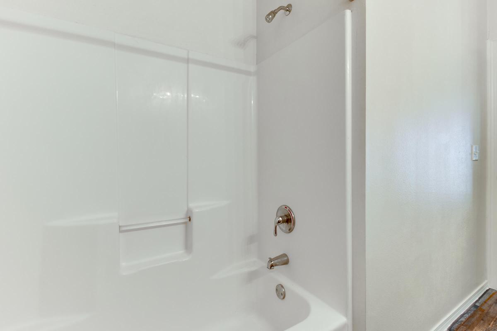
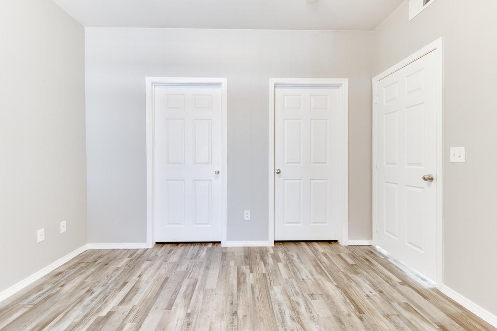
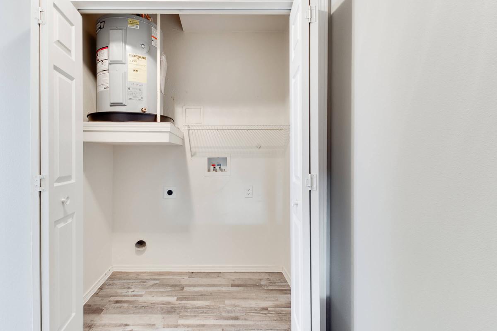
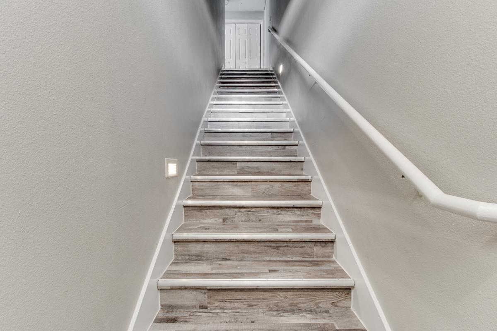
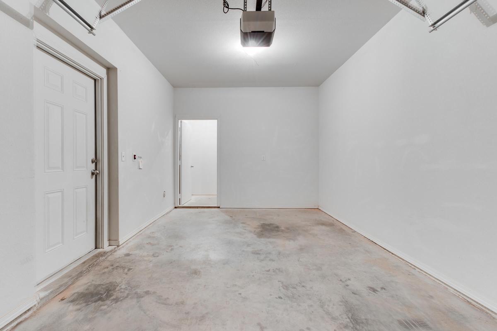
Interior B
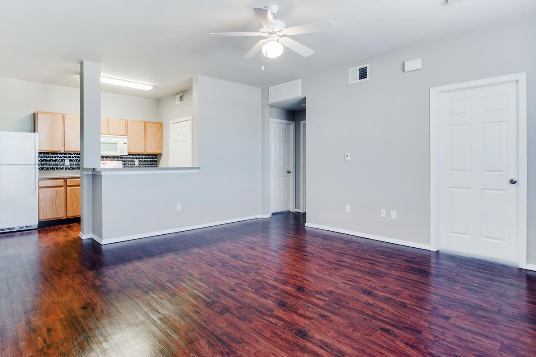
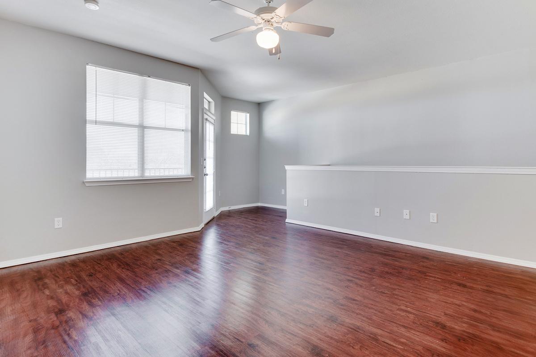
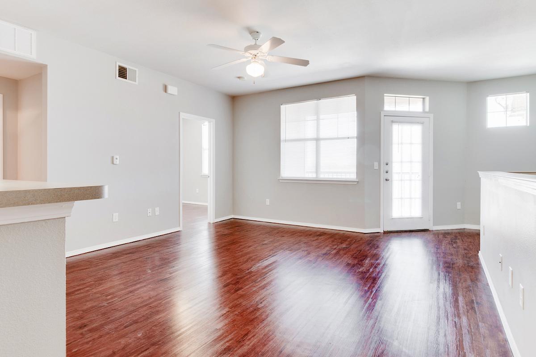
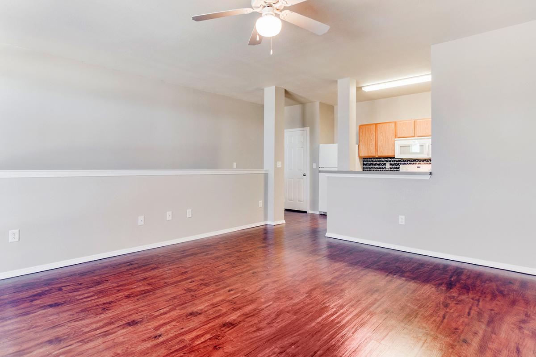
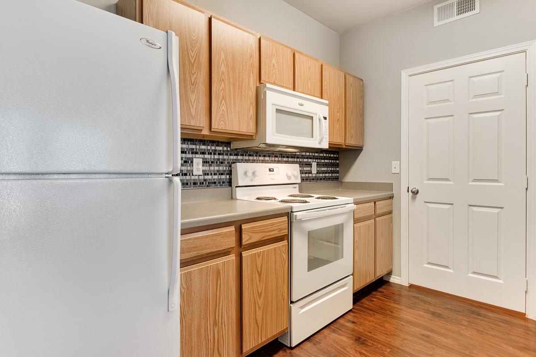
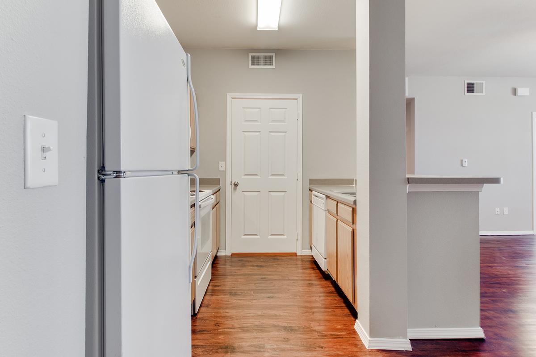
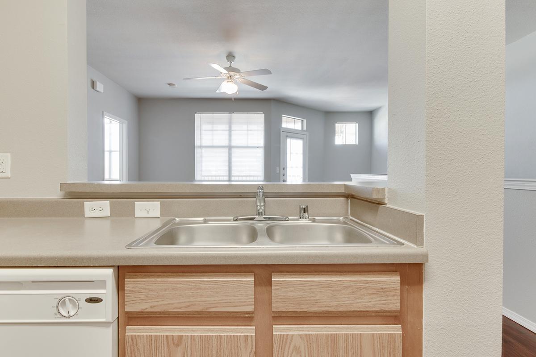
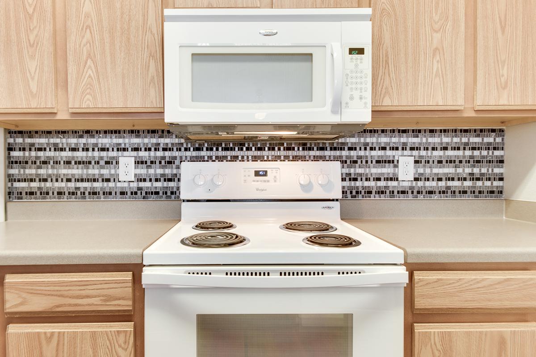
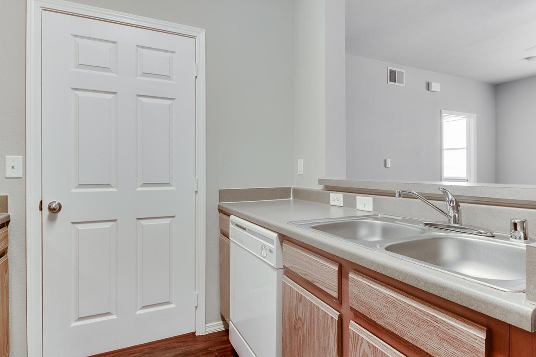
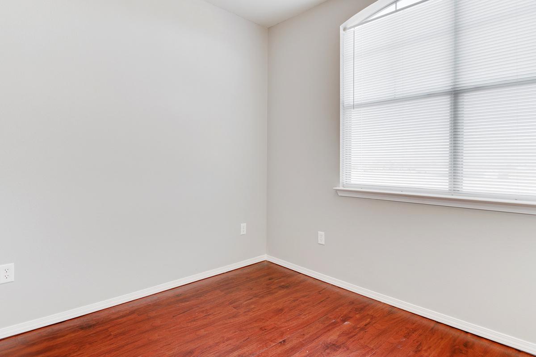
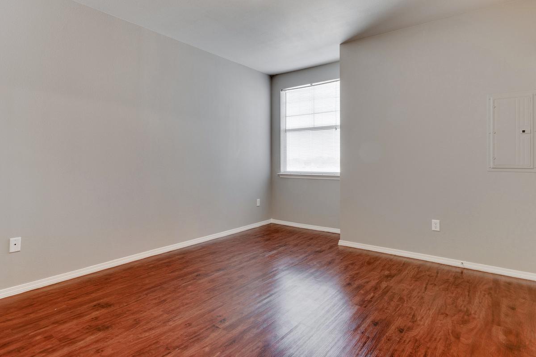
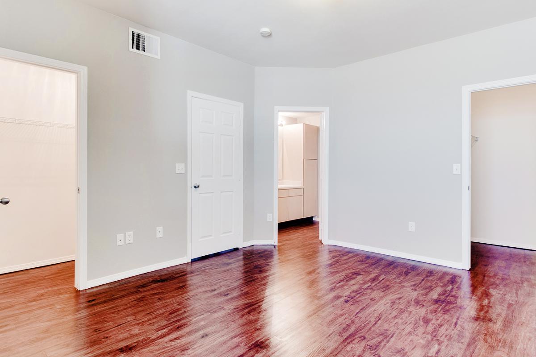
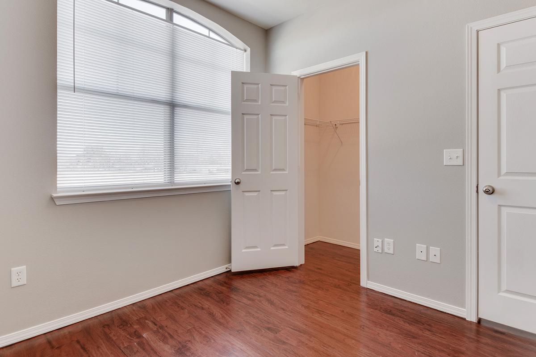
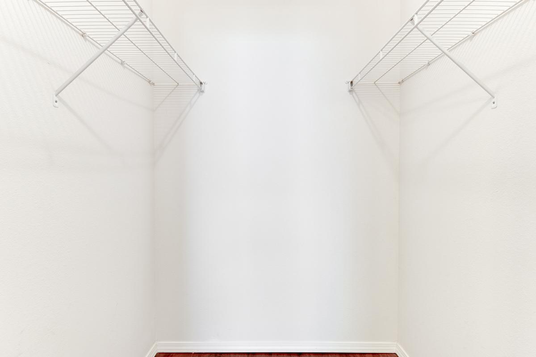
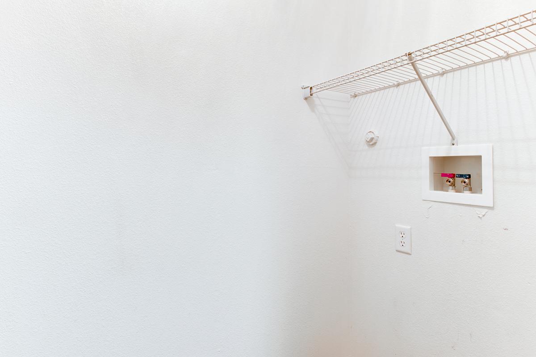
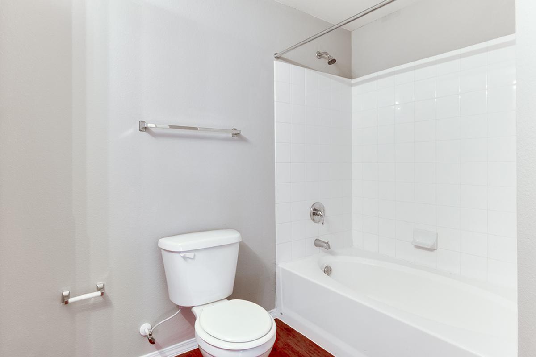
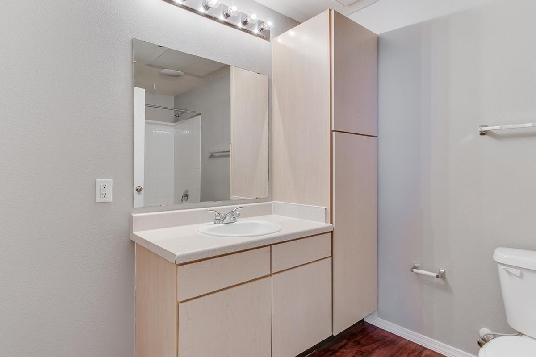
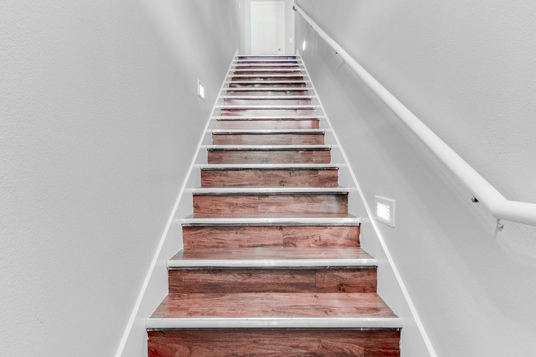
Interior C
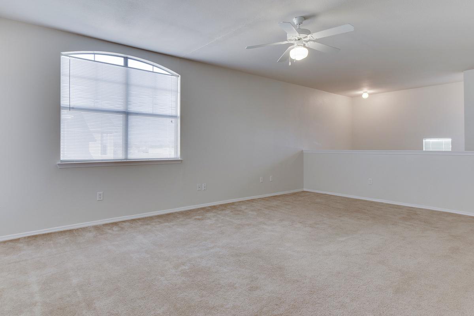
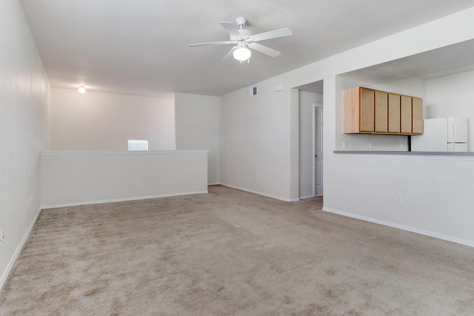
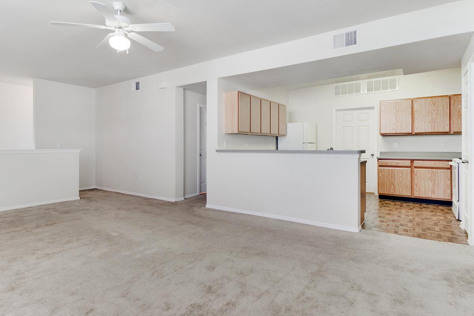
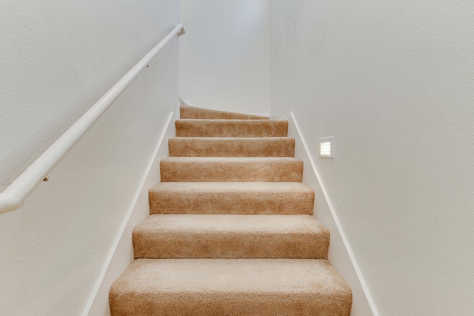
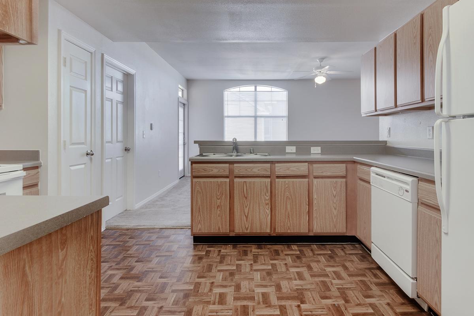
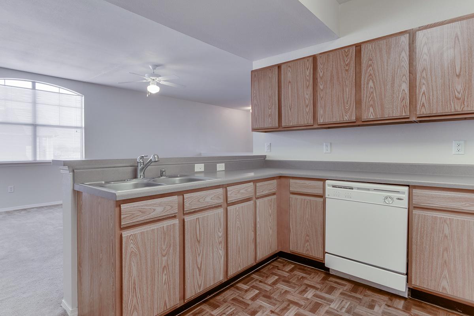
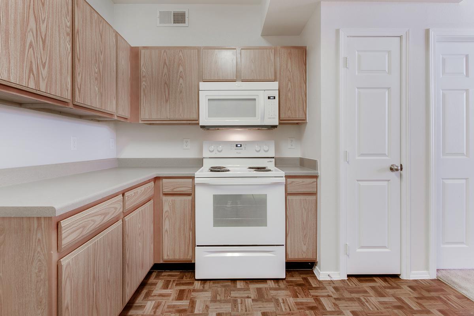
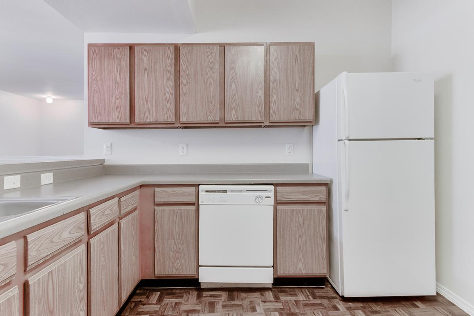
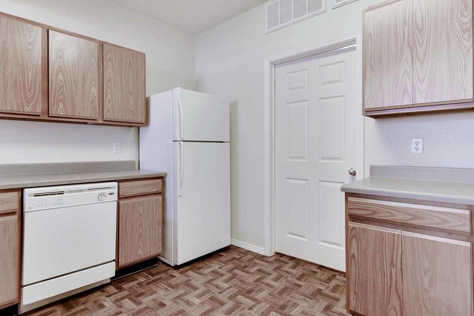
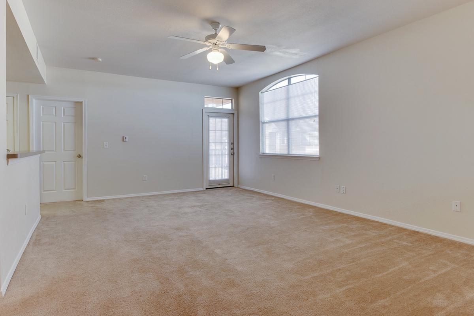
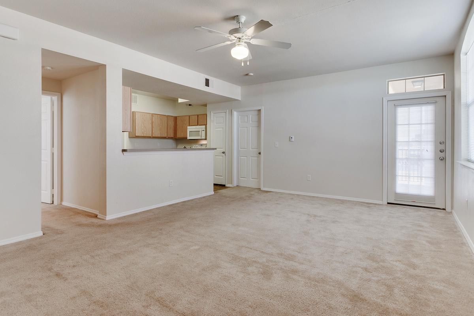
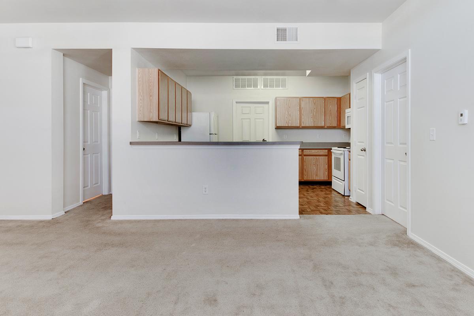
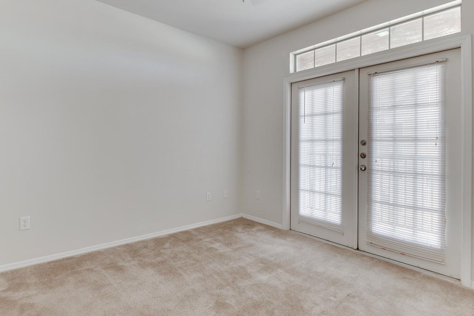
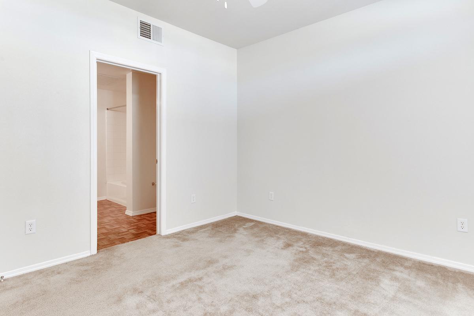
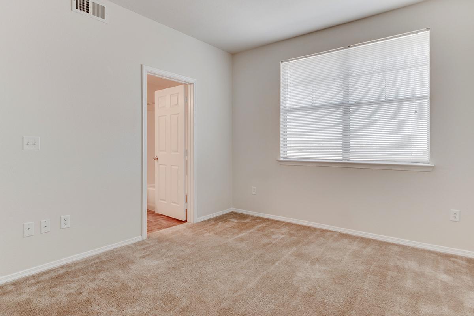
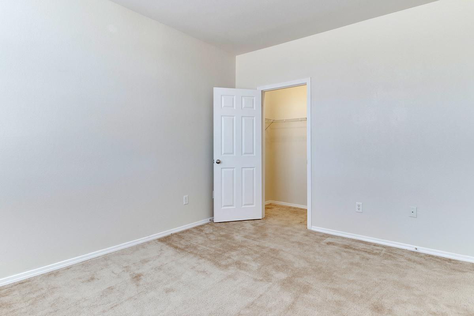
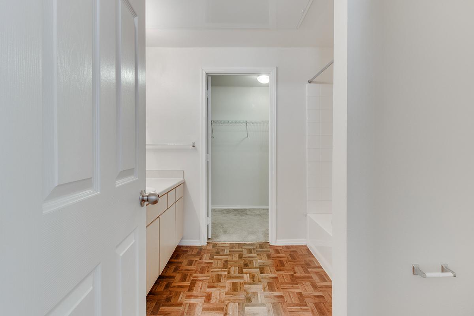
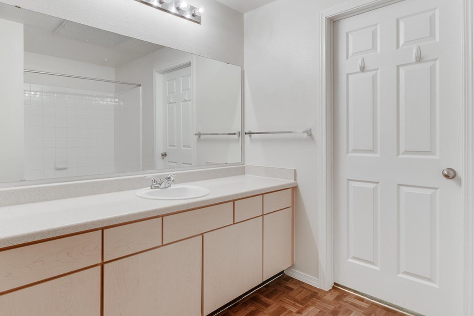
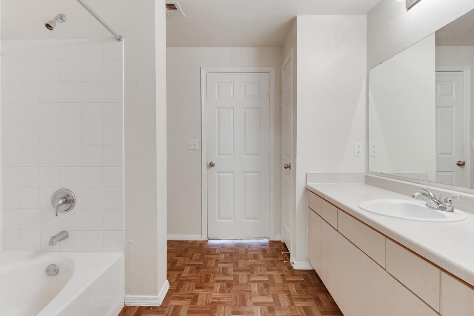
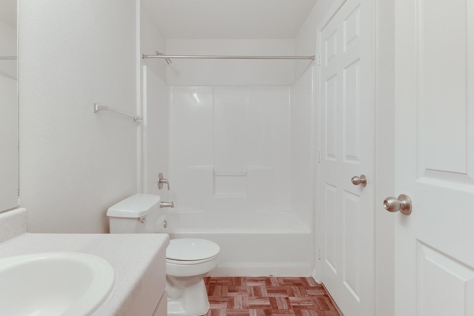
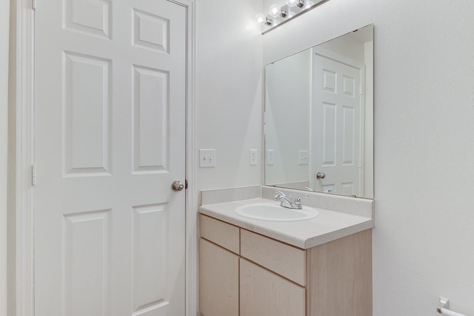
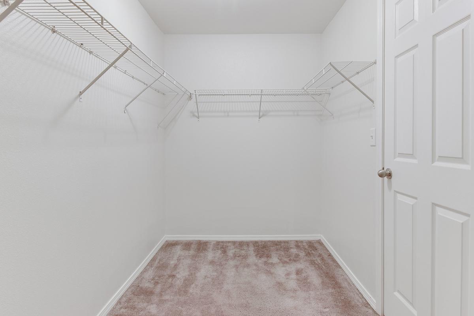
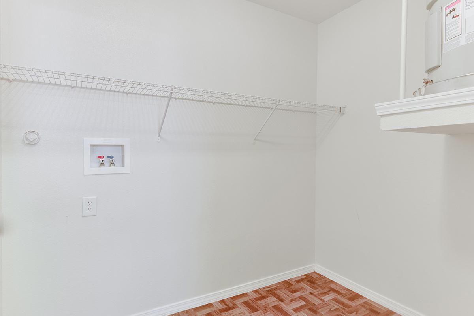
Interior D
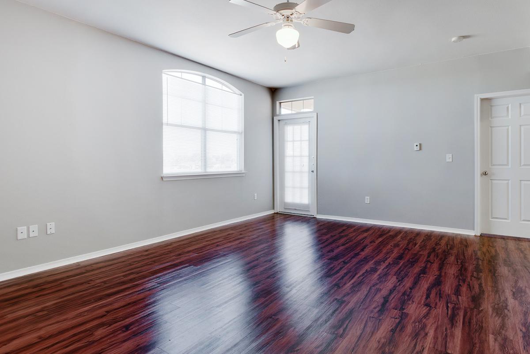
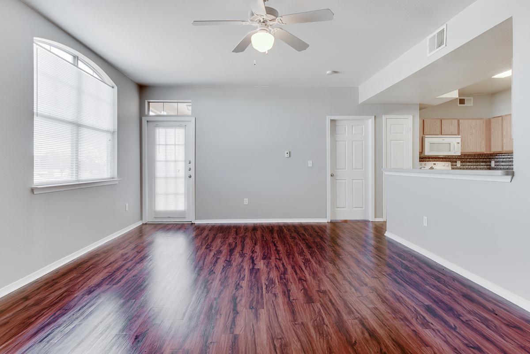
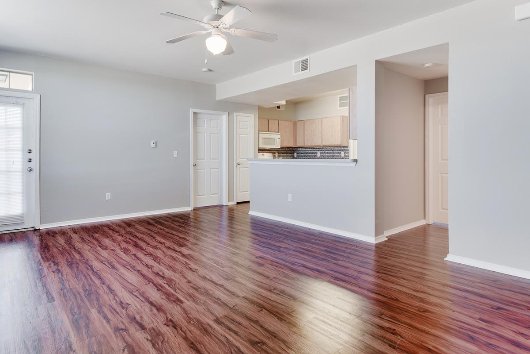
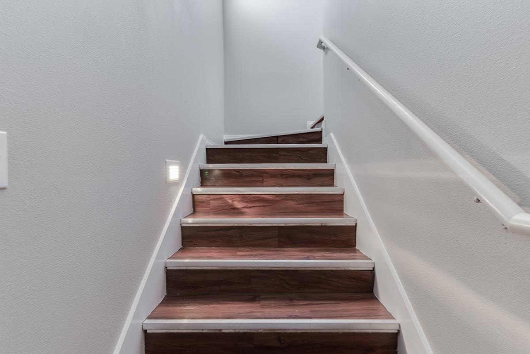
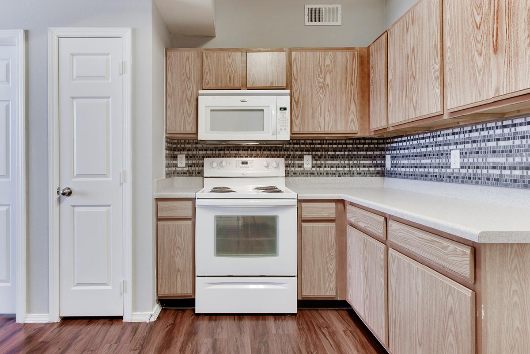
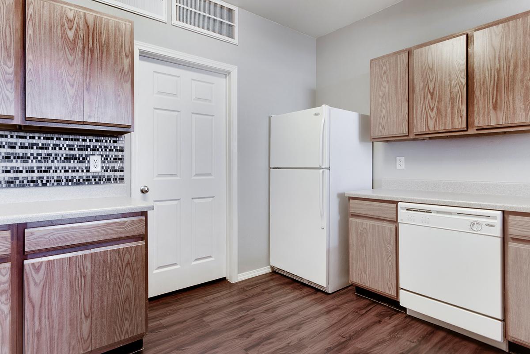
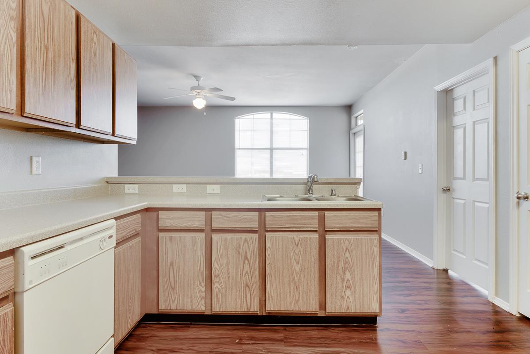
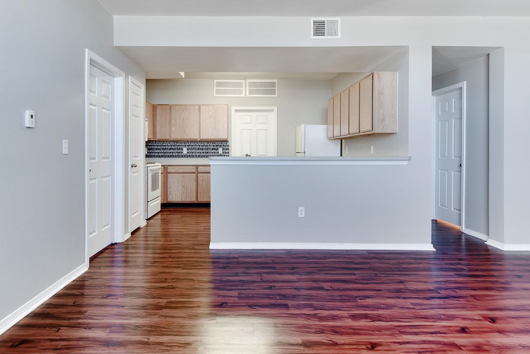
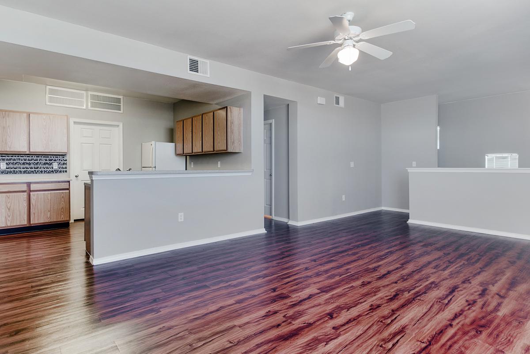
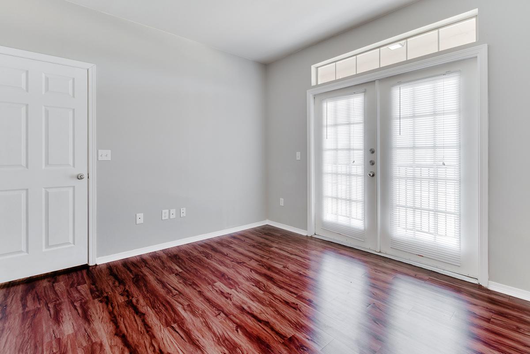
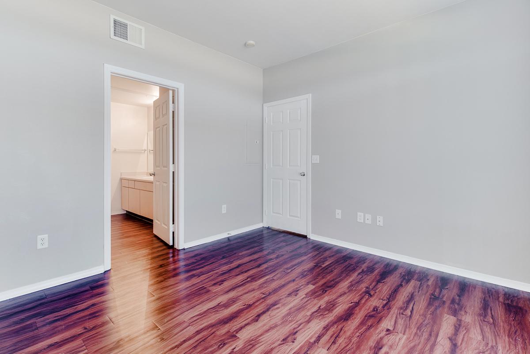
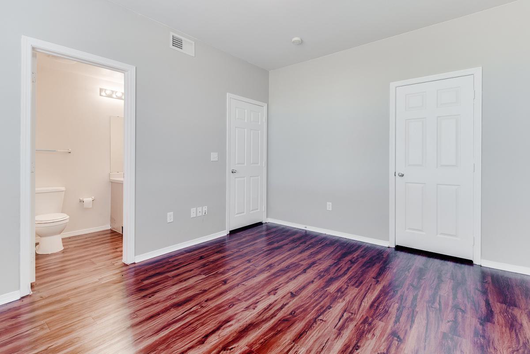
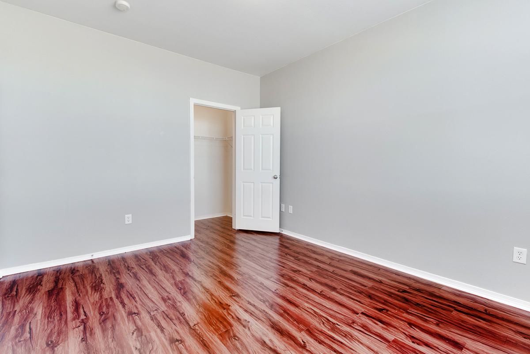
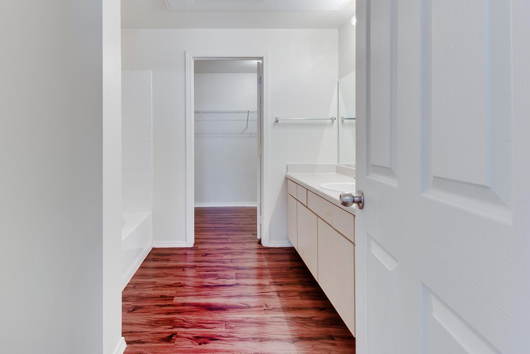
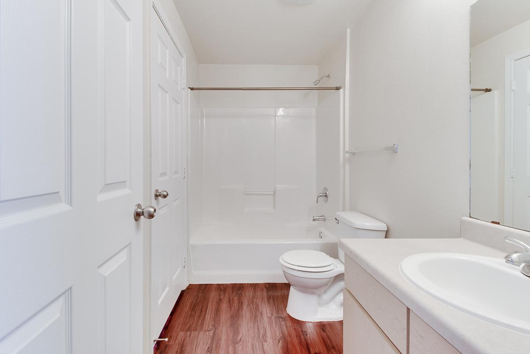
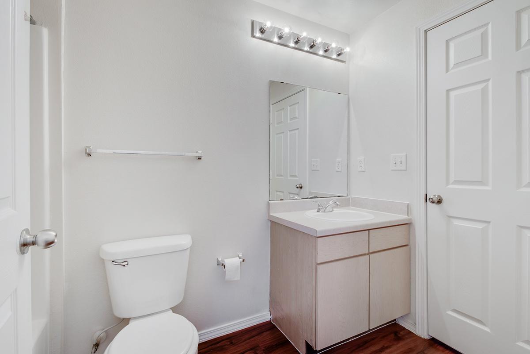
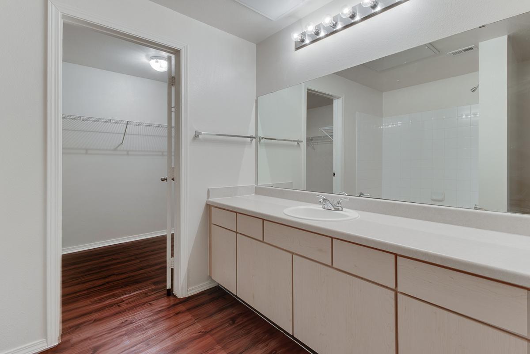
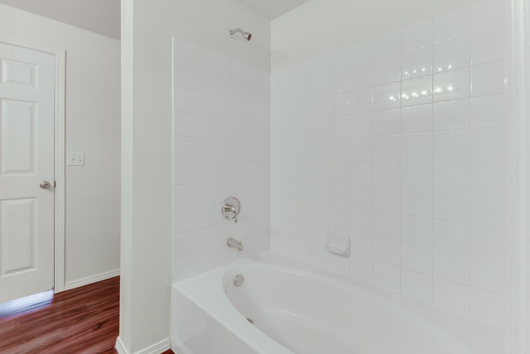
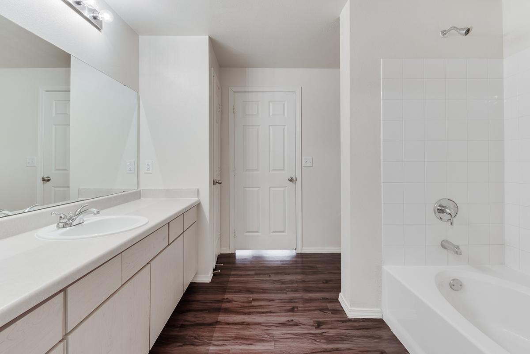
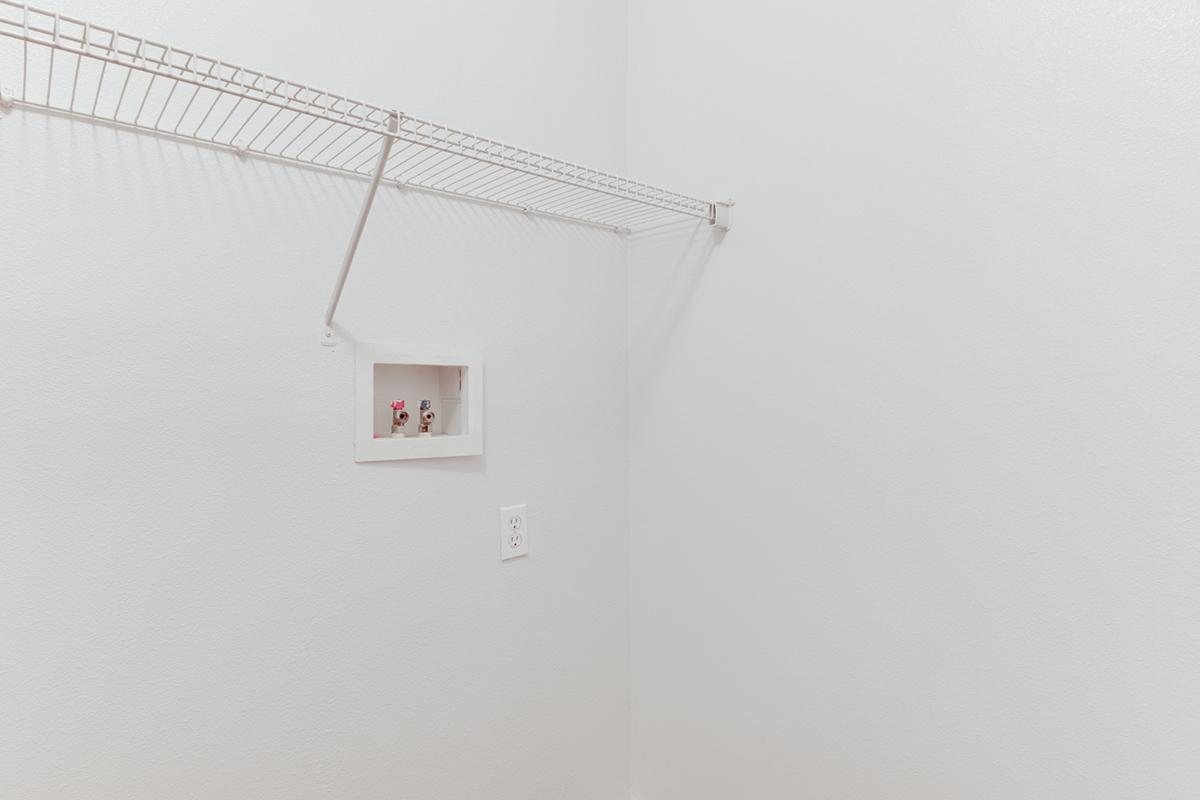
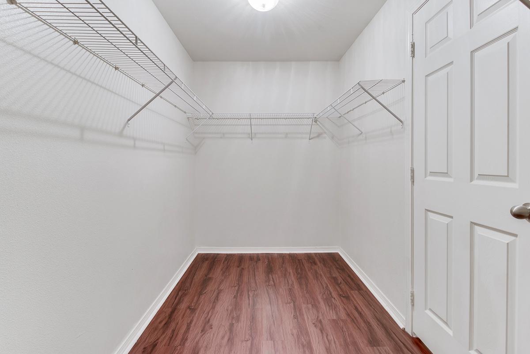
Interior E
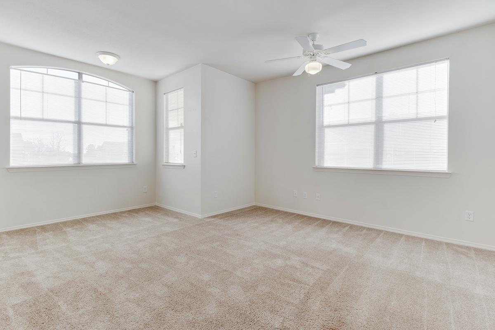
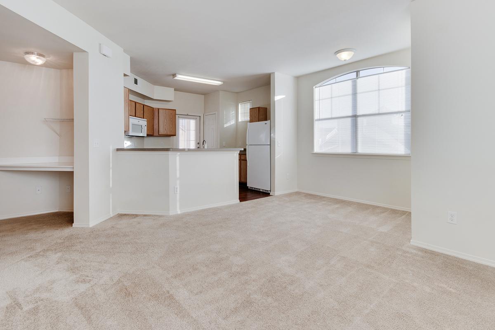
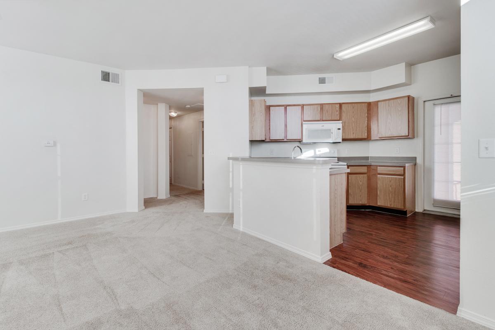
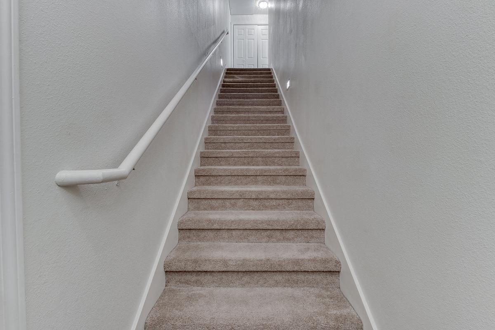
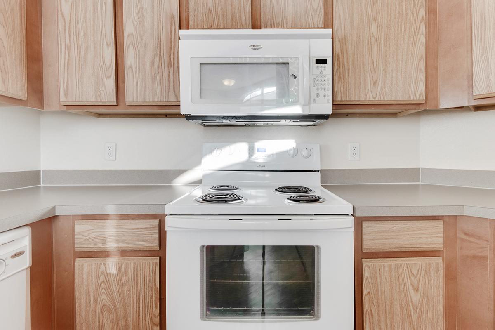
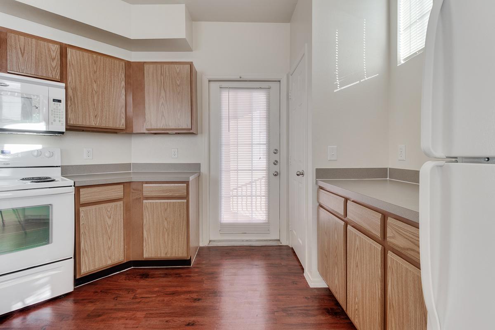
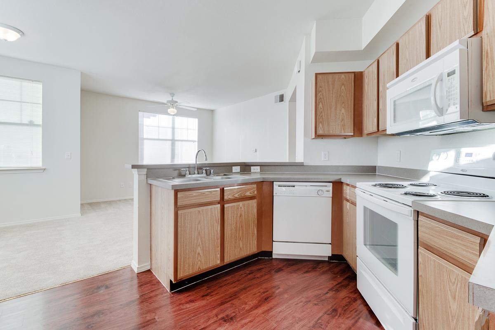
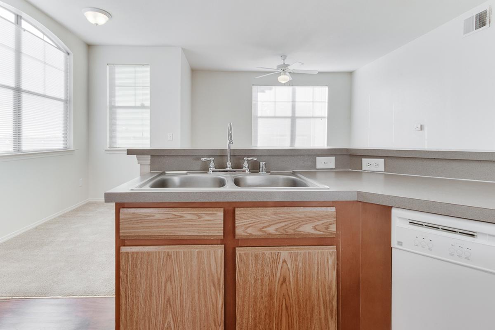
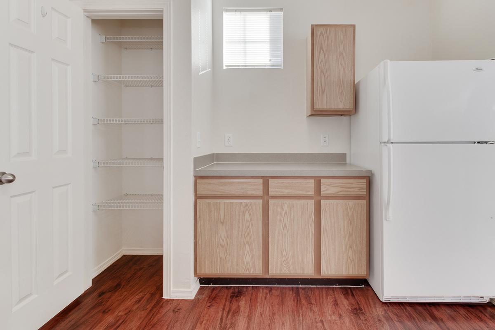
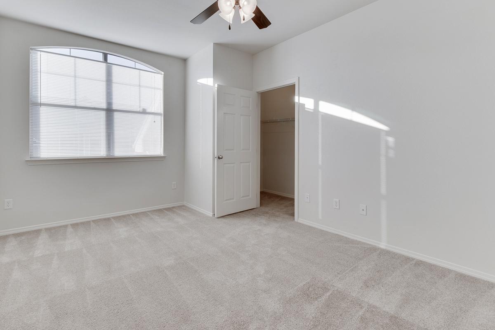
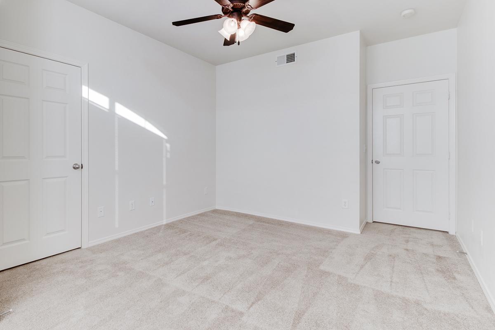
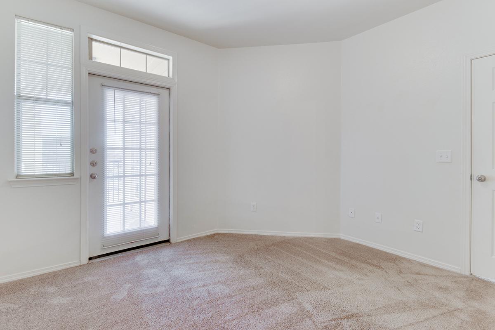
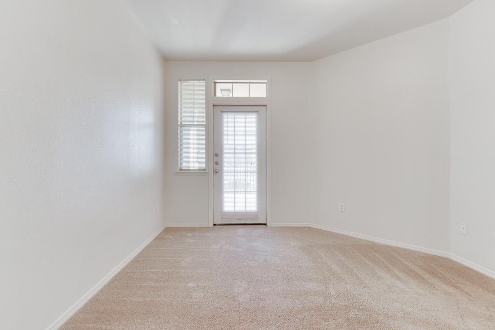
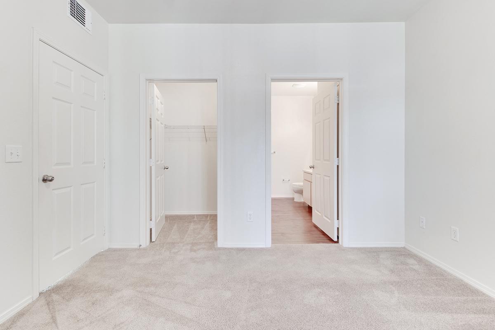
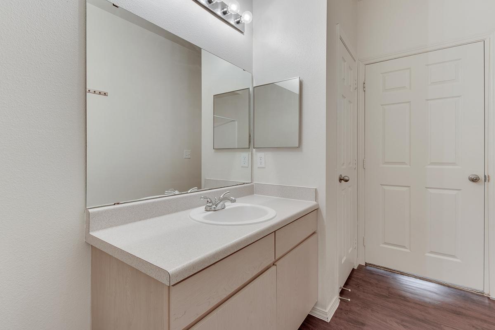
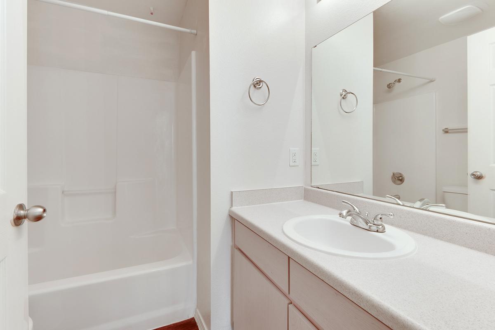
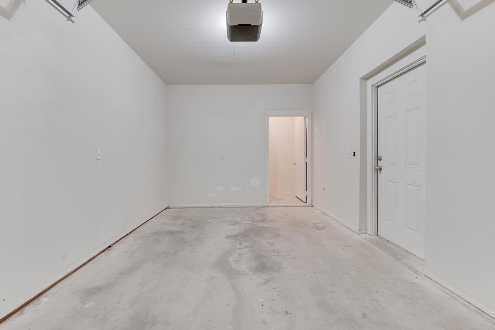
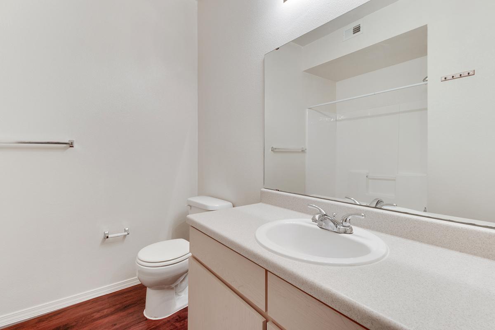
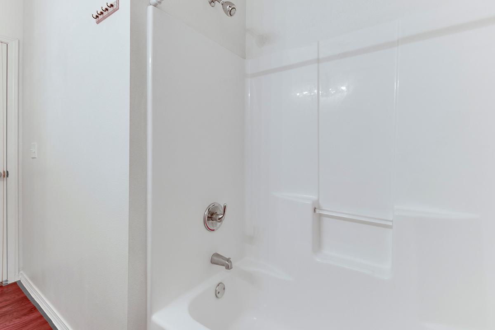
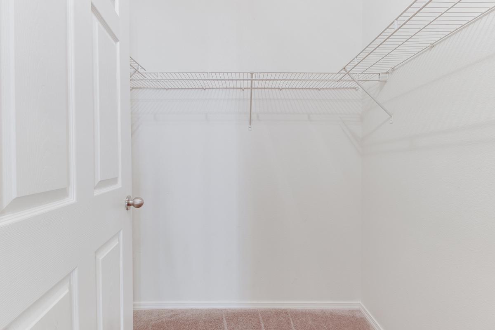
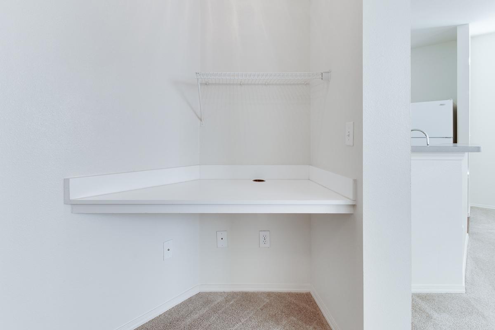
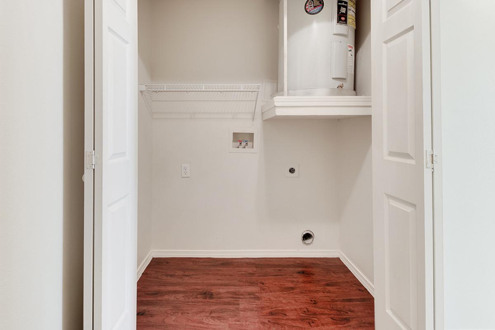
Neighborhood
Points of Interest
Burkburnett Residences
Located 1111 S. Red River Expy Burkburnett, TX 76354Bank
Cafes, Restaurants & Bars
Elementary School
Entertainment
Fitness Center
Grocery Store
High School
Hospital
Middle School
Military Base
Park
Post Office
Preschool
Restaurant
Salons
Shopping
University
Contact Us
Come in
and say hi
1111 S. Red River Expy
Burkburnett,
TX
76354
Phone Number:
940-569-4500
TTY: 711
Fax: 940-569-4502
Office Hours
Monday through Friday 8:00 AM to 5:00 PM.